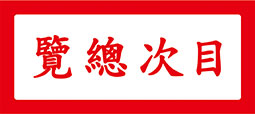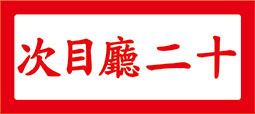After the 38th year of the Republic (1949), Chinese Classical Architecture is eradicated in mainland China, yet flourished in Taiwan. The Memorial Hall of President Chiang Kai-shek, the Concert Hall and the Chinese Theatre located in Taipei are grand compositions without precedence. Their architect Mr. Yang Cho-cheng will certainly be immortalized in the history of Chinese Classical Architecture. The daughter of Mr. Yang, Yü-li, provided precious information for this biography. We hereby express our deep gratitude.
Curatorial and Editorial Department
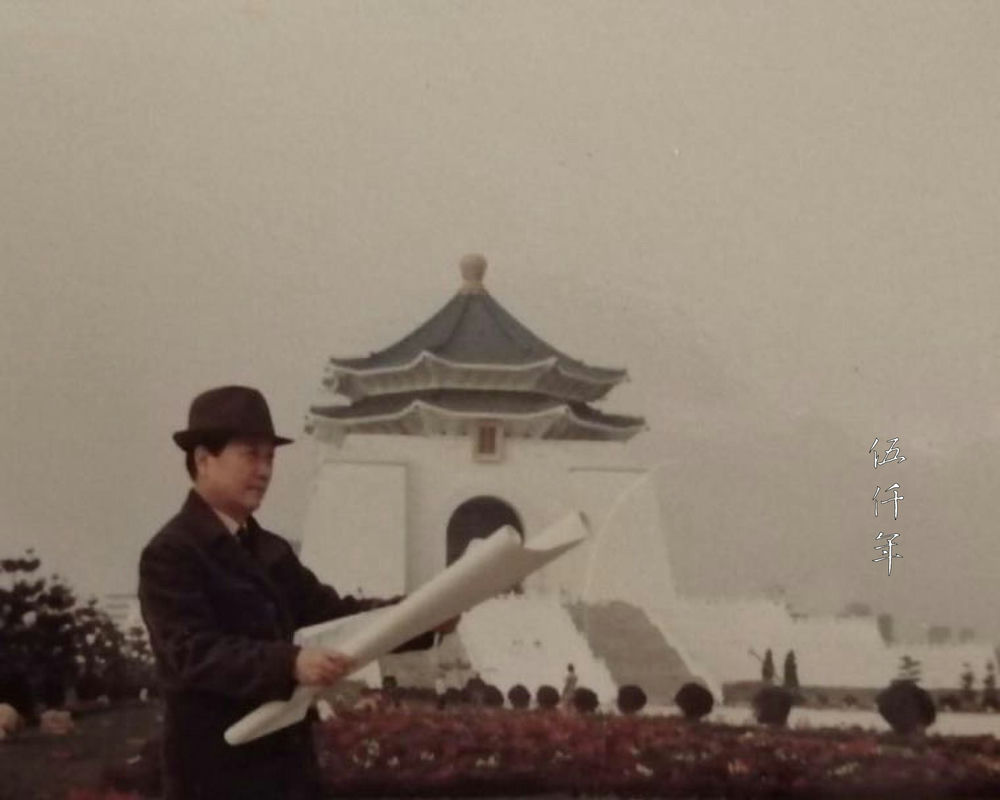
Mr. Yang Cho-cheng in front of the Memorial Hall of President Chiang Kai-shek. Photograph courtesy Ms. Yang Yü-li
In the 38th year of the Republic (1949), mainland China fell to the communists. Thenceforth the communists instituted a blueprint to destroy Chinese culture. In the realm of architecture, most of the ancient city walls, ancient temples, historic houses, historic sites in different provinces all over China were demolished. For new buildings, they wrestled to imitate the Soviet communist style of architecture.
The Central Government of the Republic of China withdrew to Taiwan, President Chiang Kai-shek and Madame Chiang were ardent adherents of Confucianism, using the domain of Taiwan to counter the tide of communism, and to undertake the colossal mission to resurrect Chinese culture. The Central Government considered Chinese Classical Architecture the architectural symbol of the country, and sought to employ architects who were proficient at it, in order to design a small number of buildings in the style of Chinese Classical Architecture that were potent national symbols.
Among the talents who came to Taiwan, it was nevertheless not easy to find architects who were skilled in Chinese Classical Architecture. The one who was ultimately entrusted with this task, fulfilled and excelled in this endeavor, sustained and propagated Chinese Classical Architecture, eluded it from eradication, was Mr. Yang Cho-cheng (楊卓成先生), master architect of an epoch.
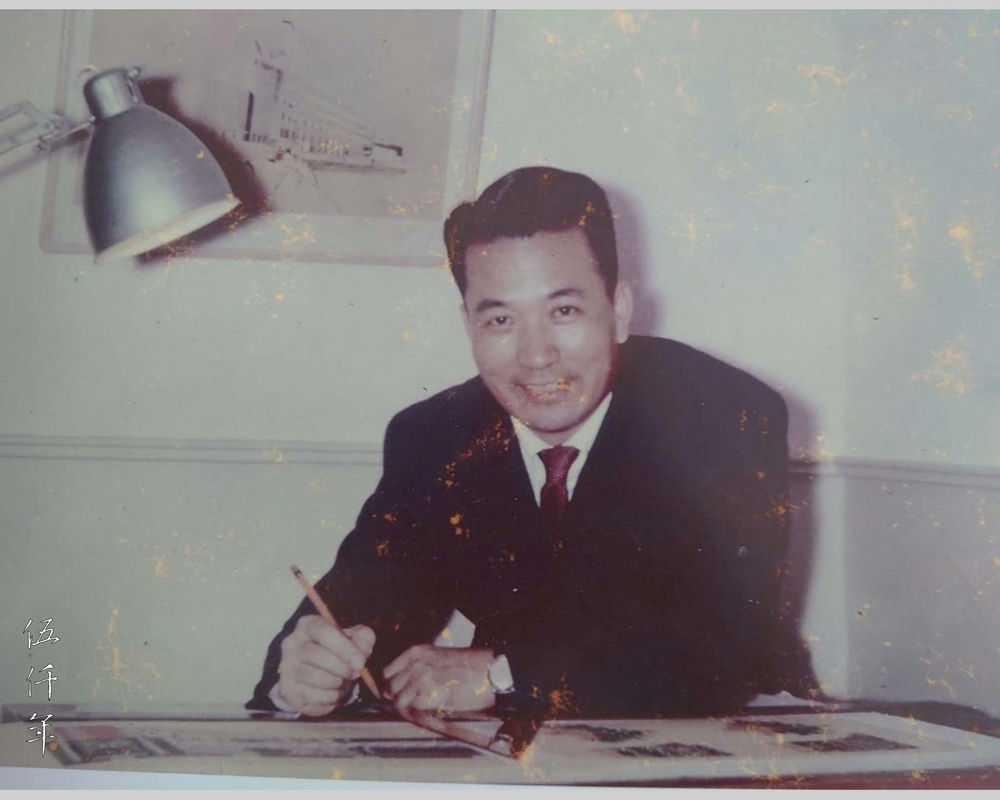
Portrait of Mr. Yang Cho-cheng. Photograph courtesy Ms. Yang Yü-li
The friendship between my father, Mr. Soong Hsün-leng (宋訓倫) and Uncle Yang Cho-cheng, granted me the good fortune to be under his wing for ten years. Three of his daughters Cheng-li (正麗), Yü-li (玉麗) and Ho-li (禾麗) in particular, generously rendered their supports in different stages of my career. The affection and kindness Uncle Yang and his daughters proffered have been heartfelt. I have long regretted that there are few biographical writings about Uncle Yang. I wrote this crude article in an unconvincing manner, a rudimentary description, an inadequate portrait of the life, achievements and comportment of Uncle Yang.
My father met Uncle Yang in the 60th year of the Republic (1971) in Hong Kong, in the company of his friend Uncle Tung Chao-yung (董兆榮, 董浩雲), better known as Mr. C. Y. Tung. At the time, Uncle Yang was visiting Hong Kong from Taiwan, to confer on the interior design of the world renowned luxury passenger liner Queen Elizabeth. Her original gross tonnage was as massive as 83,673, and was ranked the largest passenger liner in the world. This status was only superseded in 1998. In the 59th year of the Republic (1970), Uncle Tung bought the liner in America through auction, and changed the name to Seawise University (海上學府). He wished to help students from all over the world to realize the lofty aspirations of extending their intellectual horizons by traveling the world. Thus he founded the first seaborne university in history.
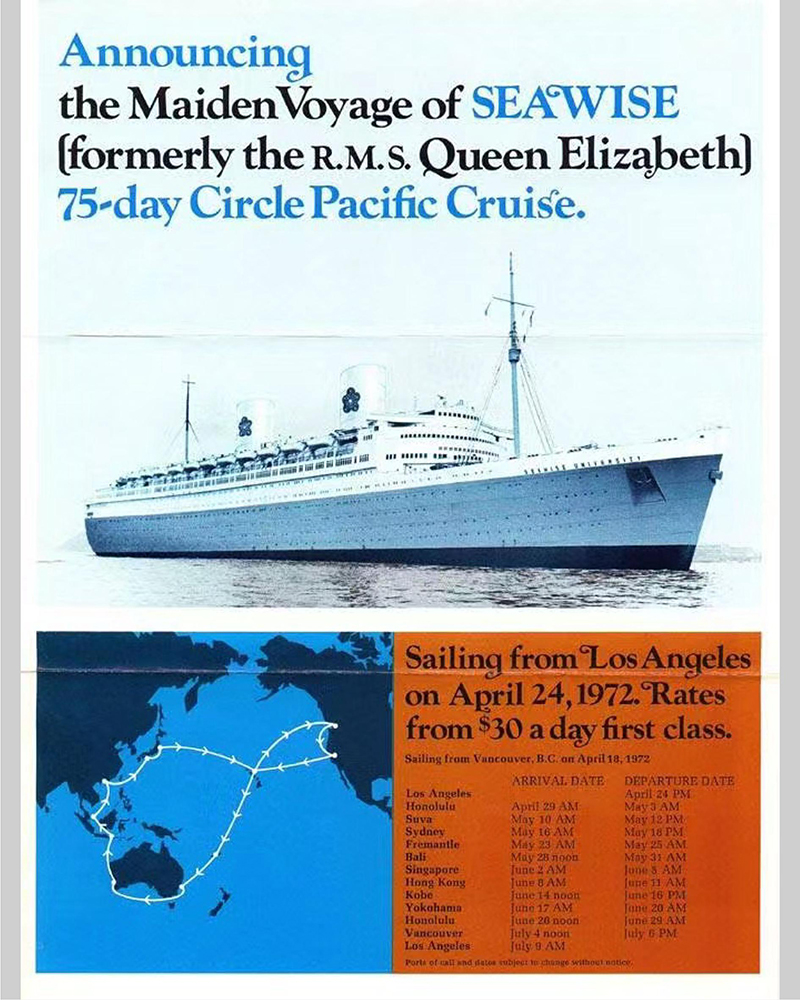
The ship’s name Queen Elizabeth was changed to Seawise University. Promotion pamphlet of the latter’s maiden voyage.
Uncle Tung had always admired Chinese culture, and he intended to decorate the interior of Seawise University in the style of Chinese Classical Architecture. By then, Uncle Yang had already acquired a stellar reputation in the design of Chinese Classical Architecture. His representative work The Grand Hotel in Taipei was commended by Fortune Magazine, in the 31st October 1967 issue, as one of the top ten hotels in the world. Considering the prestige and status of Fortune Magazine in international media at that time, it was certainly an exceptional compliment. By inviting Uncle Yang from afar to preside over the design of Seawise University, Uncle Tung was hopeful that Chinese culture could accompany the seaborne university, crisscross the four seas, and triumph over the five continents.
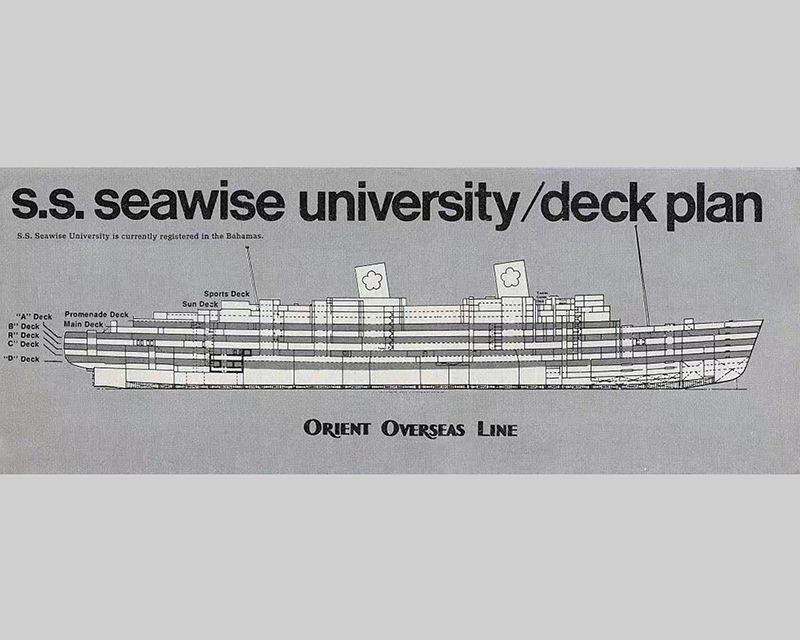
Sectional drawing of Seawise University
Unfortunately on 9th January 1972, Seawise University was set ablaze in Hong Kong waters by arsonists and sank. Uncle Yang’s design perished together in smoke and ash. It is deeply lamentable that his design drawings have not been retained. In the 71st year of the Republic (1982), Uncle Tung passed away. His mausoleum The Hao-yün Hall, located inside the Island Club in Hong Kong, was also designed by Uncle Yang.
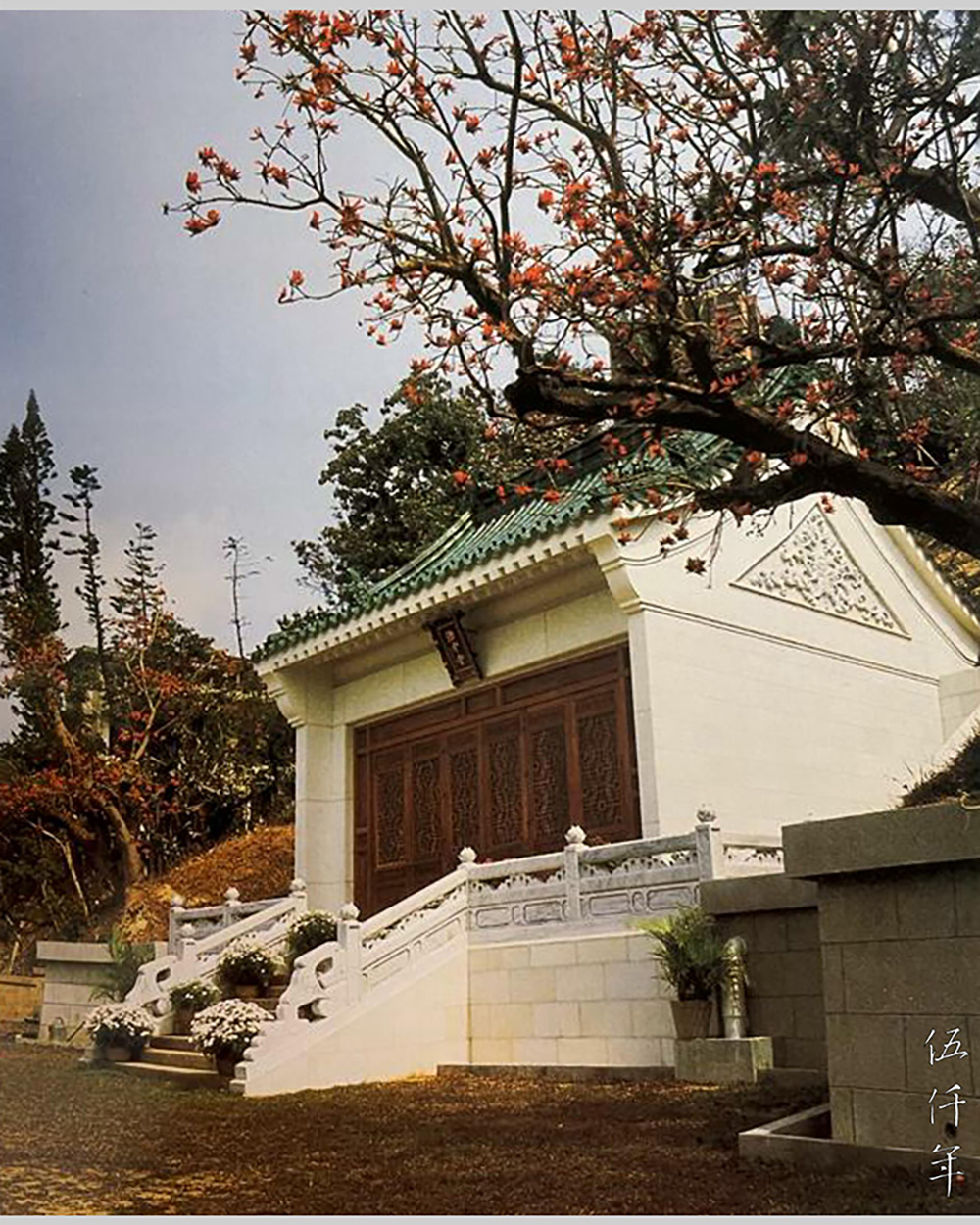
The Hao-yün Hall inside the Island Club in Hong Kong
From the 69th year of the Republic (1980) onwards, I was studying architecture in London. Every summer vacation I passed by Taipei, I would always visit Uncle Yang, and propitiously received his guidances and encouragements. In September the 73rd year of the Republic (1984), Uncle Yang gave me his own copy of Ch’ing-tai ying-tsao tse-li (The Principles and Rules of Construction in the Ch’ing Dynasty 清代營造則例), a gesture of high expectancy. Years swiftly flow by, unworthy as they have turned out, it is nonetheless a gift from forty years ago. It has also been sixteen years since Uncle Yang passed away.
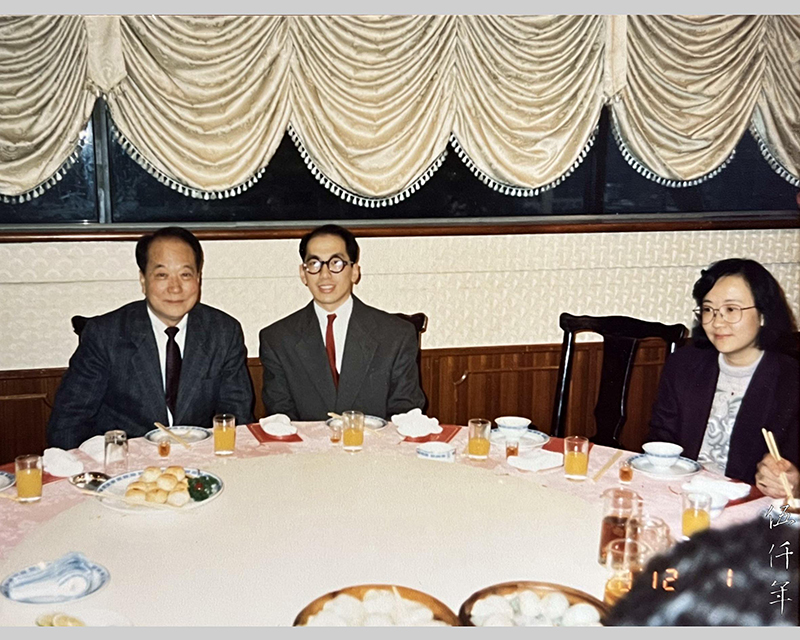
Mr. Yang Cho-cheng (left), the author (centre) and Ms. Yang Yü-li in Taipei, approximately 1984
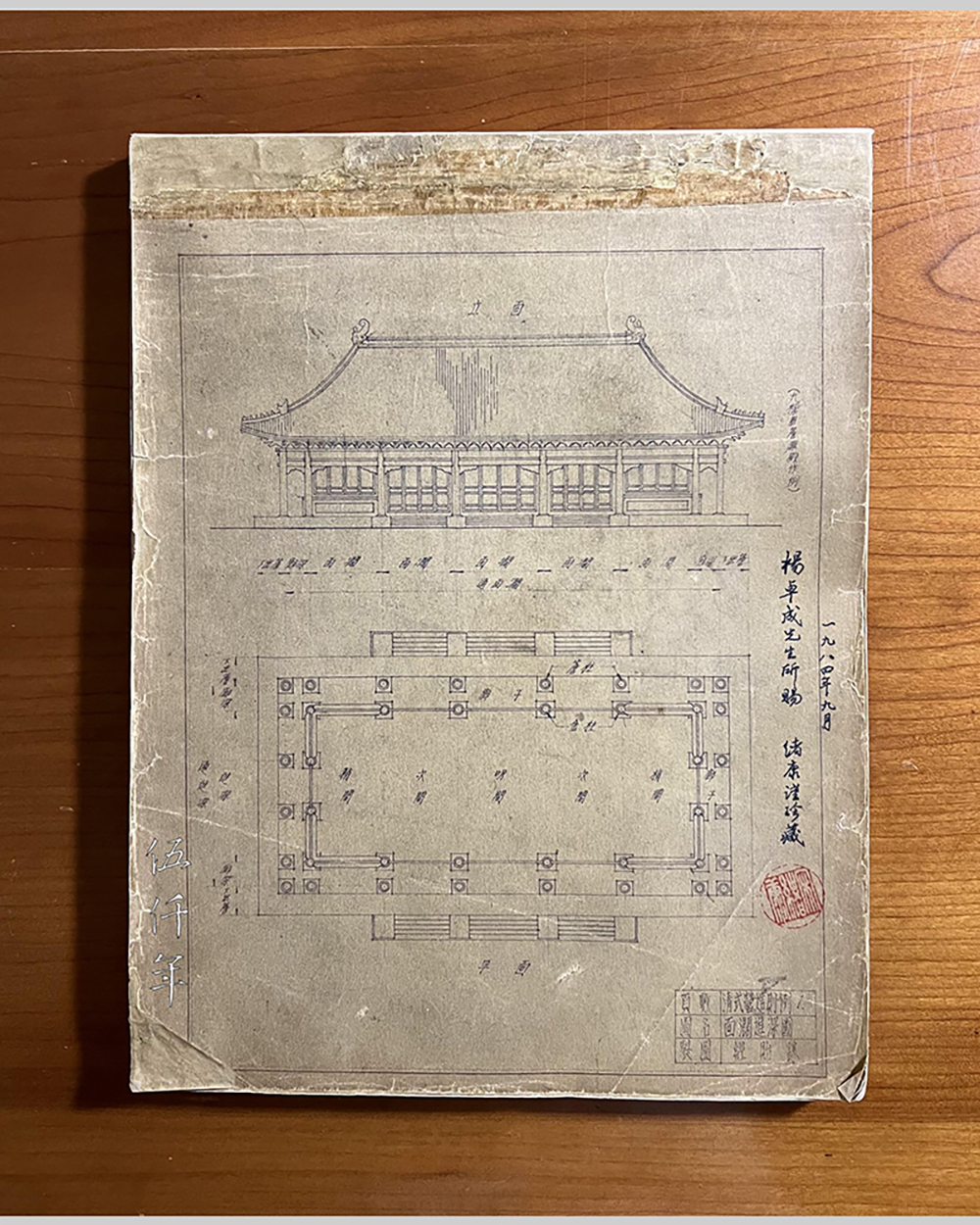
Mr. Yang Cho-cheng gifted his own copy of The Principles and Rules of Construction in the Ch’ing Dynasty to the author in September 1984
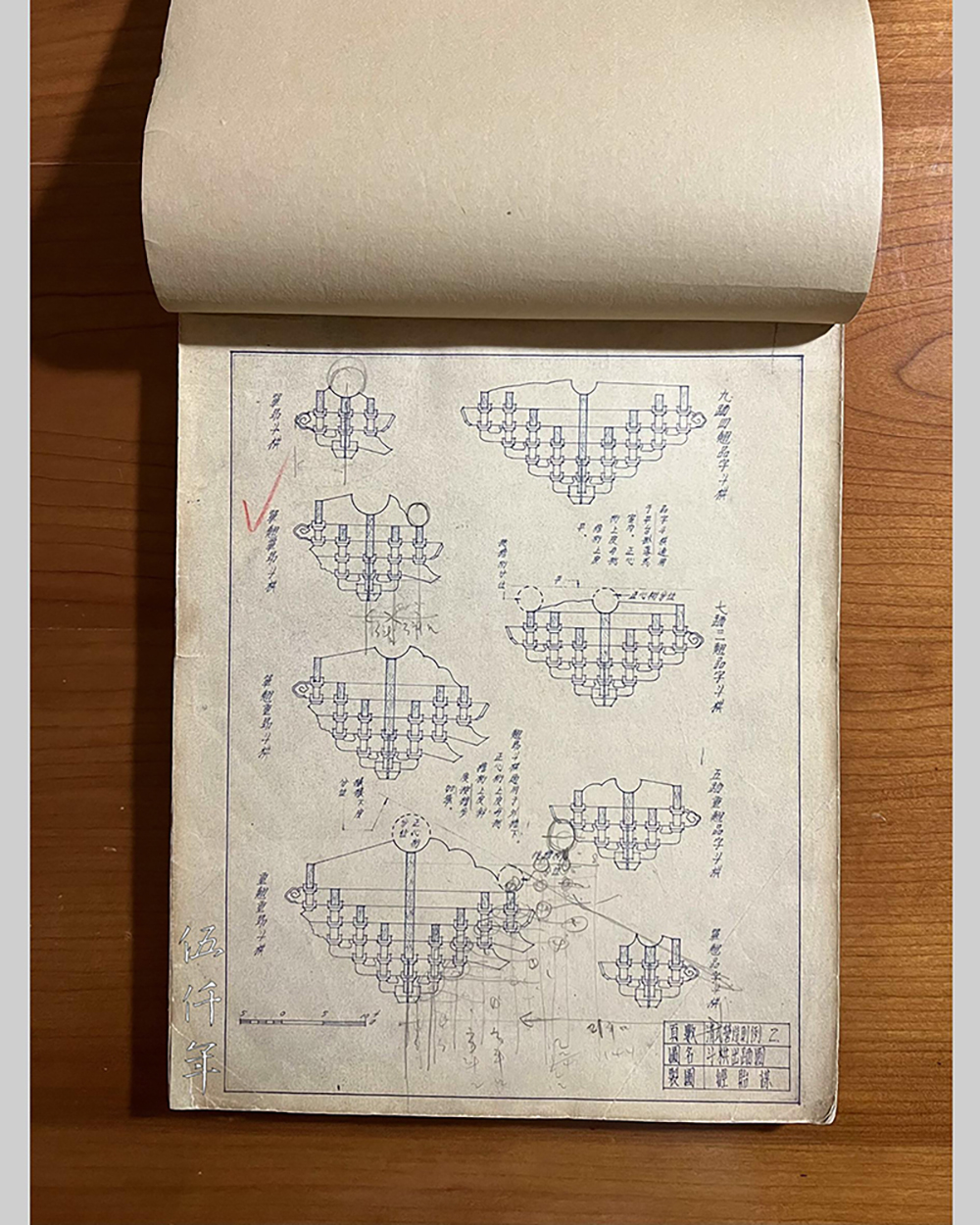
The inside page of The Principles and Rules of Construction in the Ch’ing Dynasty
Uncle Yang was born on 15th March in the 3rd year of the Republic (1914), and passed away on 26th November in the 95th year of the Republic (2006), aged ninety three. He was a native of Feng-jun, Hopeh province, but born in Lin-hsi town, T’ang-shan City, Hopeh province. His father Mr. Yang Yü-feng (楊毓峰) was secretary at the British owned Kailuan Mining Administration in Lin-hsi Town, T’ang-shan City. His primary school education was at Kailuan Primary School, operated by Kailuan Mining Administration. He attended K’ai-p’ing Secondary School in Ma-chia-kou, T’ang-Shan City in his junior years. He then attended Nankai High School in Tientsin City in his senior years. The headquarters of Kailuan Mining Administration was located in Tientsin, perhaps his father had to travel back and forth for work. Uncle Yang’s godmother, Mrs. Shen, was living in Tientsin, and routinely looked after him. After his graduation from high school, he enrolled in the Engineering Department of Nankai University in Tientsin, and was also an exchange student in the Wireless Department of Cheeloo University in Tsinan City.
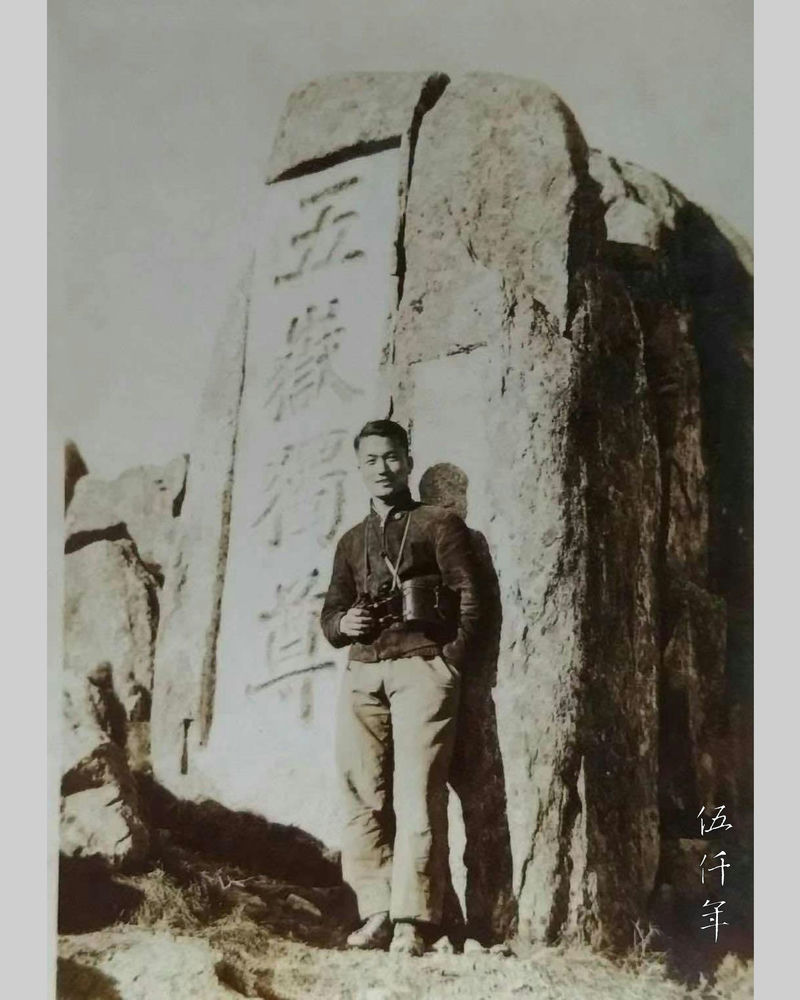
Mr. Yang Cho-cheng in front of the stone stela at the top of the T’ai Mountain in 1930s. Photograph courtesy Ms. Yang Yü-li
In the 26th year of the Republic (1937), the Marco Polo Bridge Incident broke out. Japan launched a full scale invasion of China. Peking and Tientsin fell consecutively. Students and teachers from the privately run Nankai University, the National Peking University and the National Tsing Hua University retreated to Ch’ang-sha. In November, the three universities were combined into the Provisional University of Ch’ang-sha. Nanking fell in December, students and teachers retreated again to K’un-ming, Yunnan Province. In April the 27th year of the Republic (1938), the National Southwestern Associated University was formed. Facing national catastrophe, students and teachers took innumerable routes to journey onward, climbing mountains and crossing rivers, all hurrying to K’un-ming. Uncle Yang with a few fellow students, travelled through Shanghai, Hangchou and Kiangsi Province. They spent the evenings outdoors, braved the elements, and trekked tortuously to Yunnan Province. Upon arrival, Uncle Yang enrolled in the first year course of the Mechanics Department at the National Southwestern Associated University.
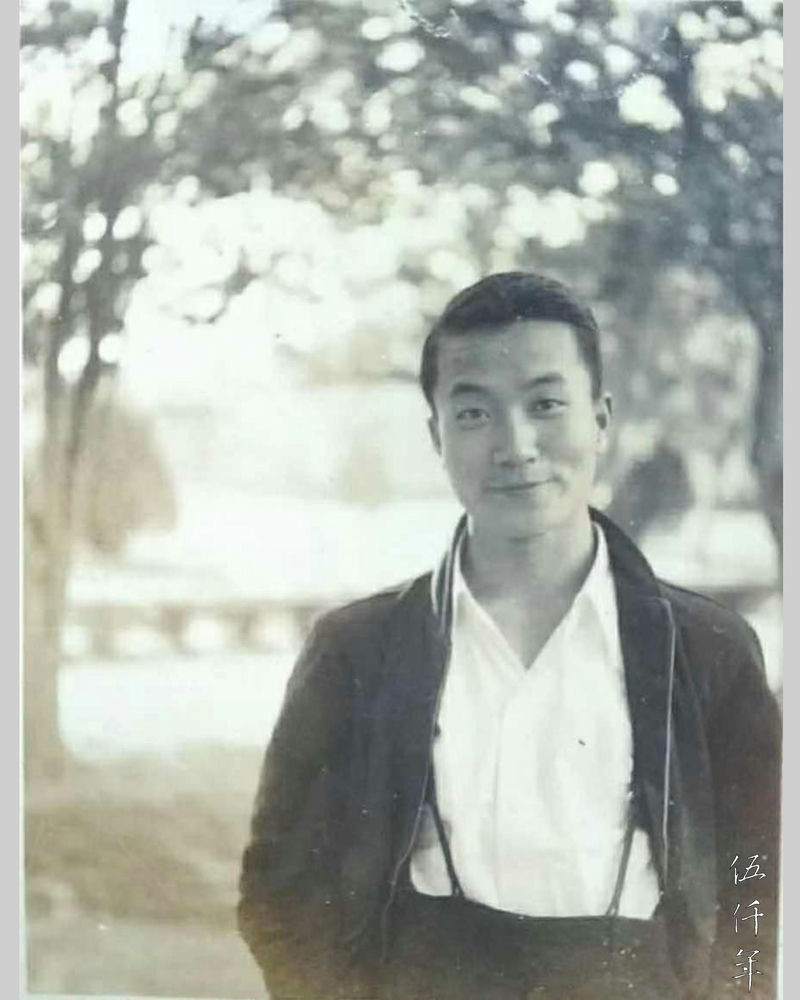
Portrait of Mr. Yang Cho-cheng at university. Photograph courtesy Ms. Yang Yü-li
In March the 28th year of the Republic (1939), the National Sun Yat-Sen University in Canton Province relocated to Ch’eng-chiang, Yunnan province, approximately sixty miles from K’un-ming. Uncle Yang was about to start his second year, when one day, he travelled to Ch’eng-chiang to see an exhibition of design projects by graduates from the architectural school at the National Sun Yat-sen University. He was immediately captivated, and applied to the National Sun Yat-sen University in May the same year, and was admitted as a second year exchange student to the architectural faculty. In July the 29th year of the Republic (1940), the National Sun Yat-sen University relocated back to P’ing-shih County in the northern part of Kwangtung Province. Uncle Yang graduated in the following year.
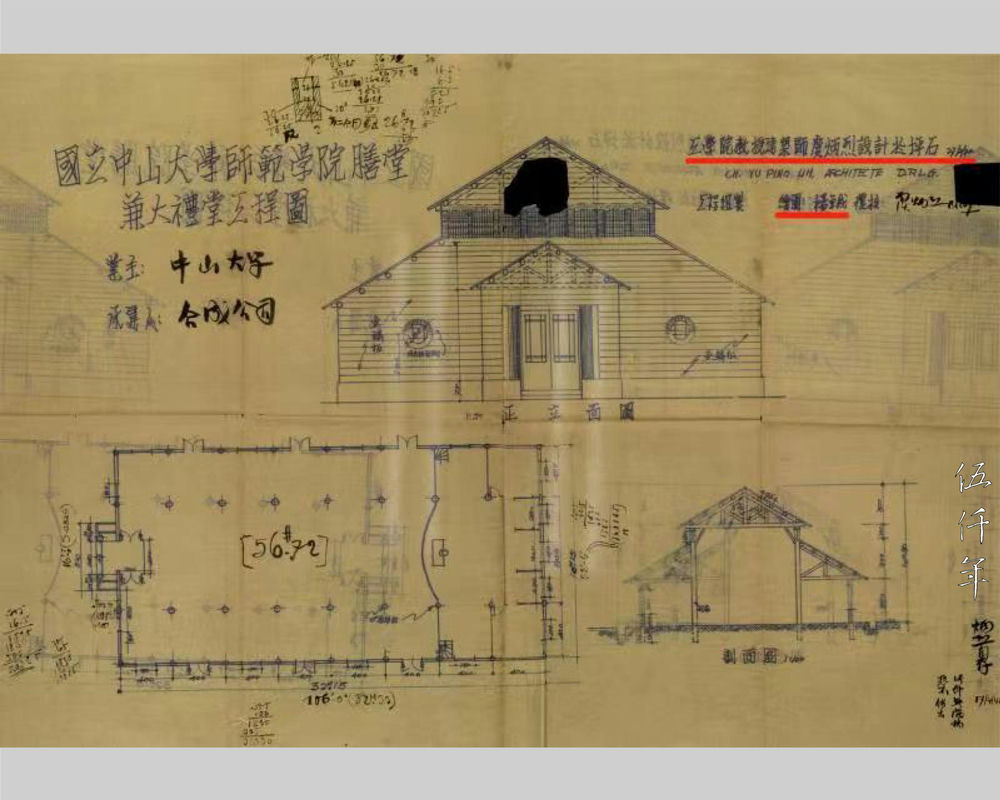
Architectural drawing done by Mr. Yang Cho-cheng in 1940 to assist his tutor Mr. Yü Ping-lieh (虞炳烈)
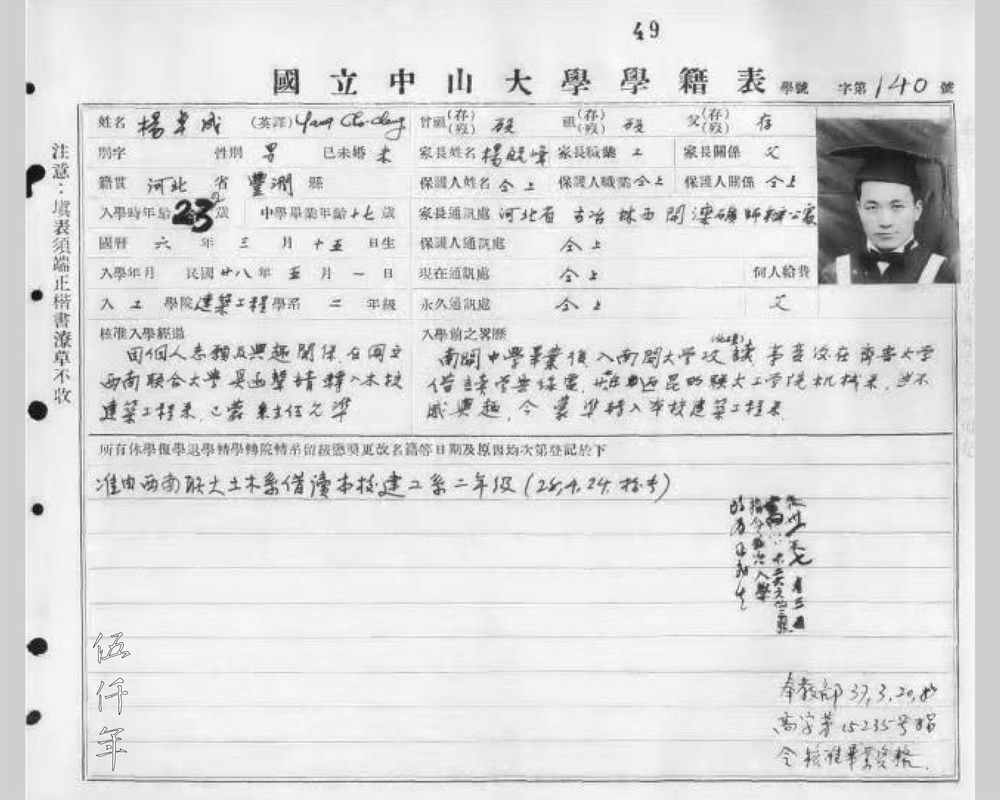
Personal information of Mr. Yang Cho-cheng archived at the National Sun Yat-Sen University
There were few job opportunities in P’ing-shih County and K’un-ming City after graduation, so Uncle Yang left for the wartime provisional capital Chungking City. Not long after, he founded a small construction company. His emerging talent was first displayed in the turnkey project of Chungking Villa for Aw Boon Haw (胡文虎), the Tiger Balm magnate. This project was also favourably received by Wu Kuo-chen (吳國楨), the mayor of Chungking. Uncle Yang passed the examination to become a certified architect in November the 33rd year of the Republic, and received the professional certificate of a registered architect in February the following year. Nonetheless, it was not easy to develop architectural business in wartime.
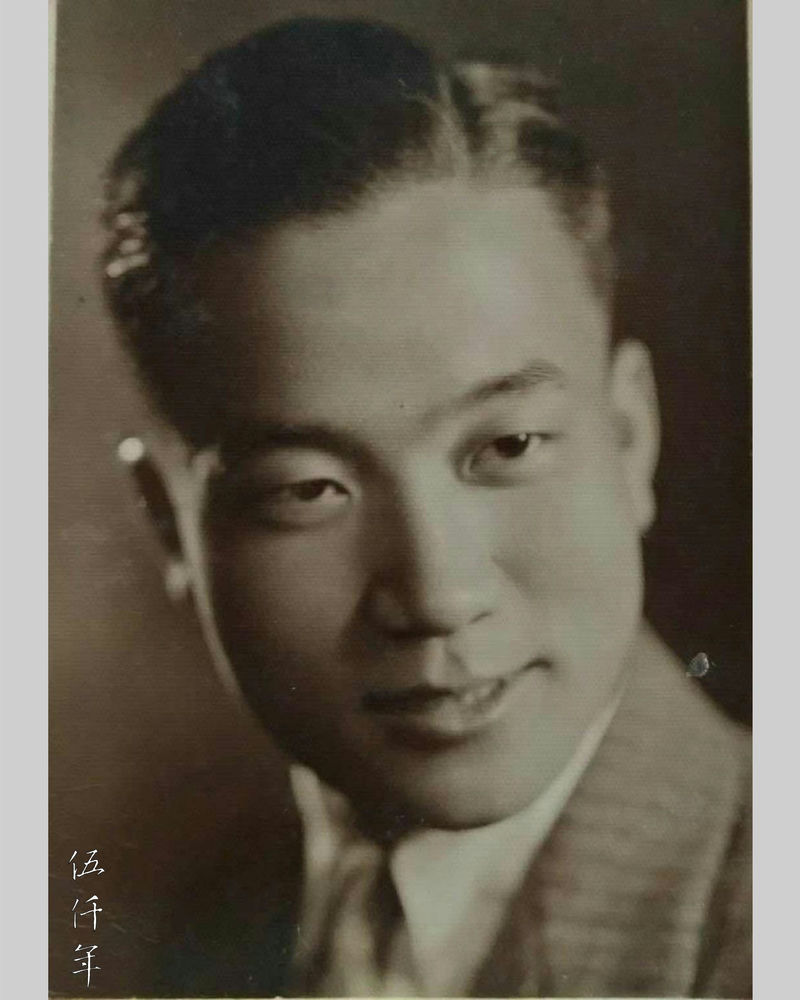
Portrait of Mr. Yang Cho-cheng in 1940s. Photograph courtesy Ms Yang Yü-li
In February the 34th year of the Republic (1945), Uncle Yang and Aunt Kao Lien-ti (高聯棣) from Chiang-su Province were engaged in Shanghai. He returned to the city after the unconditional surrender of Japan on 15th August, and they got married at the YMCA Hall in Pa-hsien-ch’iao district. Meantime, he found temporary employment at the Public Works Bureau of the Shanghai City Government. At year’s end, he moved to Taiwan with his family, and in April the following year, he found employment as section chief of the Urban Planning Committee at the Taiwan Provincial Administrative Government Executive Office. However on 28th February in the 36 th year of the Republic (1947), there was an outbreak of mob violence in Taiwan. Uncle Yang returned to Shanghai in March for refuge, and moved temporarily to Chen-chiang. A few weeks later he took an engineering job with Huai-nan Coal Mine in Chiu-lung-kang, Anhwei Province. In November the 37th year of the Republic (1948), the Battle of Hsupeng broke out between the Nationalists and the communists. In February the following year, Uncle Yang moved back to Taiwan, first settling in Ying-kuang Li, Ku-t’ing District of Taipei City, and took an engineering job at the Construction Bureau of the Industrial and Commercial Bank of China in Taiwan.
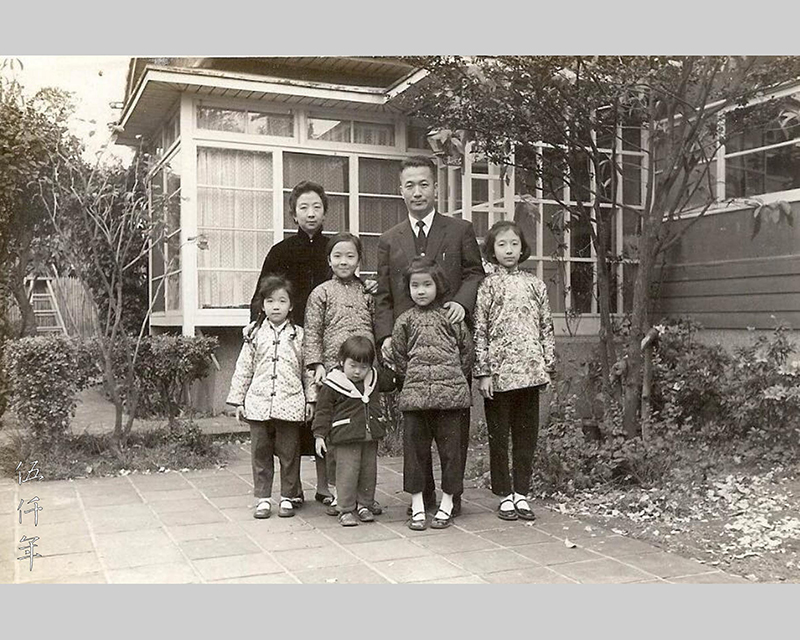
Mr. Yang Cho-cheng and family approximately in 1958. Photograph courtesy Ms. Yang Yü-li
Between March the 38th year of the Republic (1949) and November the 43rd year of the Republic (1954), Uncle Yang was hired as an architect by the American firm J. G. White Engineering Corporation, which was in turn hired by the United States Economic Cooperation Administration’s Relief Mission to China and the Council for United States Aid of the Executive Yuan of the Republic of China. J. G. White Engineering Corporation consulted on the usages and implementations of United States aid to construction works, playing an important role in the stabilization and development of the economy of Taiwan. While working with project manager Valery Sergei de Beausset and secretary Sue Allen of J. G. White Engineering Corporation, Uncle Yang became their close friend. After Valery Sergei de Beausset returned to the United States in 1957, Uncle Yang continued to see them whenever he visited America.
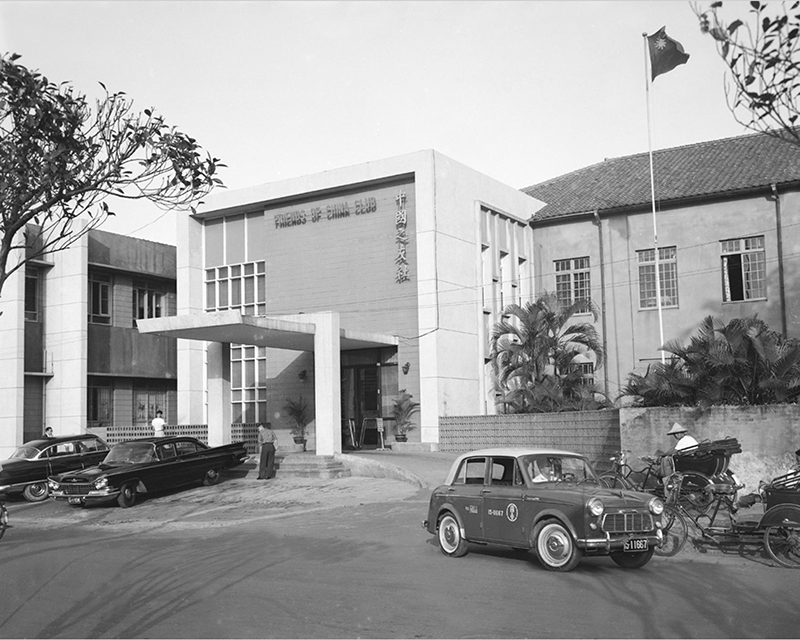
Friends of China Club on Huaining Street, Taipei
During his tenure at J. G. White Engineering Corporation, Uncle Yang designed a number of buildings that were funded by United States Aid. These include the United States enlisted personnel club - Club 63 on Bei’an Road in Taipei; extension project of the Friends of China Club on Huaining Street in Taipei; extension project of the President Chiang Kai-shek Residence in Shilin District of Taipei completed in 1950 (comprising the Veuve Church which was regularly attended by President Chiang and Madame Chiang as well as the barracks for security guards); and the initial phase of The Grand Hotel on Zhongshan North Road in Taipei completed in 1952. The Veuve Church and The Grand Hotel were projects that caught the personal attentions of President Chiang Kai-shek and Madame Chiang, laying the foundation for Uncle Yang’s professional reputation. 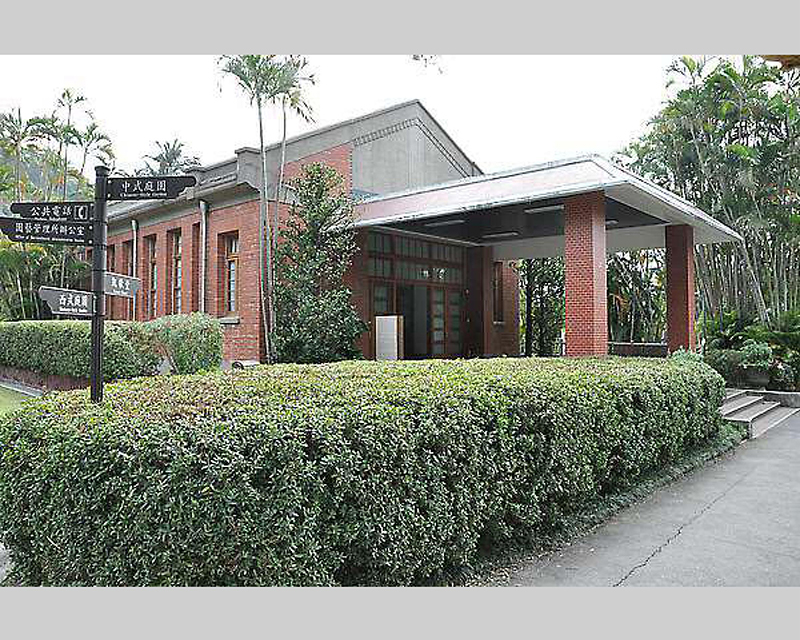
Exterior of Veuve Church in Shilin, Taipei
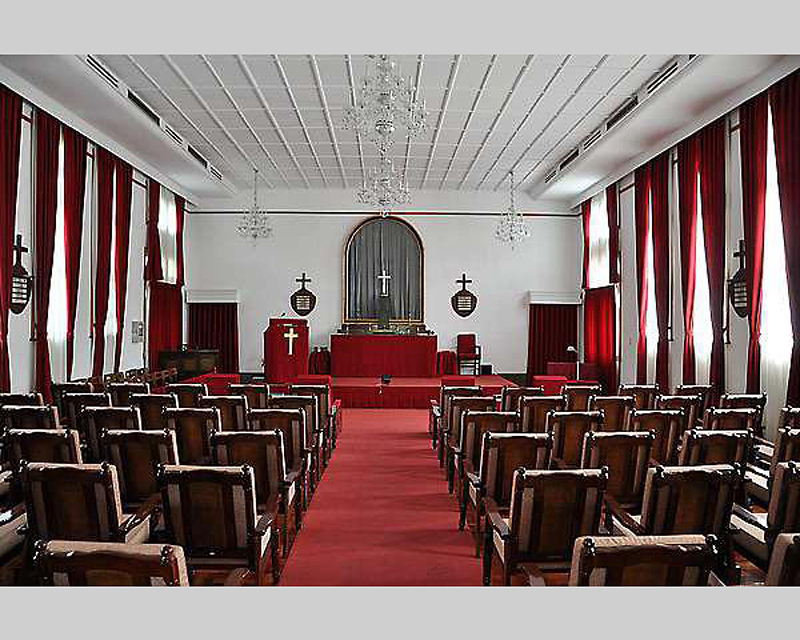
Interior of Veuve Church in Shilin, Taipei
In December the 43rd year of the Republic (1954), Uncle Yang established his own architectural practice and named it Ho-mu Chien-chu-shih Shih-wu-so (Ho-mu Architects Office 和睦建築師事務所). Ho-mu means harmony in Chinese, it is also the motto of his personal demeanour. Among those who run their own businesses, many are courteous to the outside world, yet fearsome towards their subordinates. Most staff members employed by Uncle Yang in his later years had been with him for decades. In their conversations, they were unanimous that Uncle Yang had never scowled nor castigated them throughout their long years of services. Most men and women are clearly hard-pressed to match his benevolent character. Uncle Yang was kind and sincere, humble and altruistic, he embodied the grandness and simplicity of a northerner, a true personification of the comportment of a traditional Chinese scholar. There are plenty of celebrated architects here and overseas, but when self-cultivations and personal integrities are taken into account, I am afraid most fall short in comparison. Excellence in art according to Chinese connoisseurship, has always been dependent on the noble character of the artist. By virtue of the noble character of the artist, art can henceforth reach its zenith. Surveying the designs of Chinese Classical Architecture by Uncle Yang, there is no hint of pretentious mannerism, no sign of deliberate exertion, they are natural, bold, vigorous, their expressions are lofty and imposing.
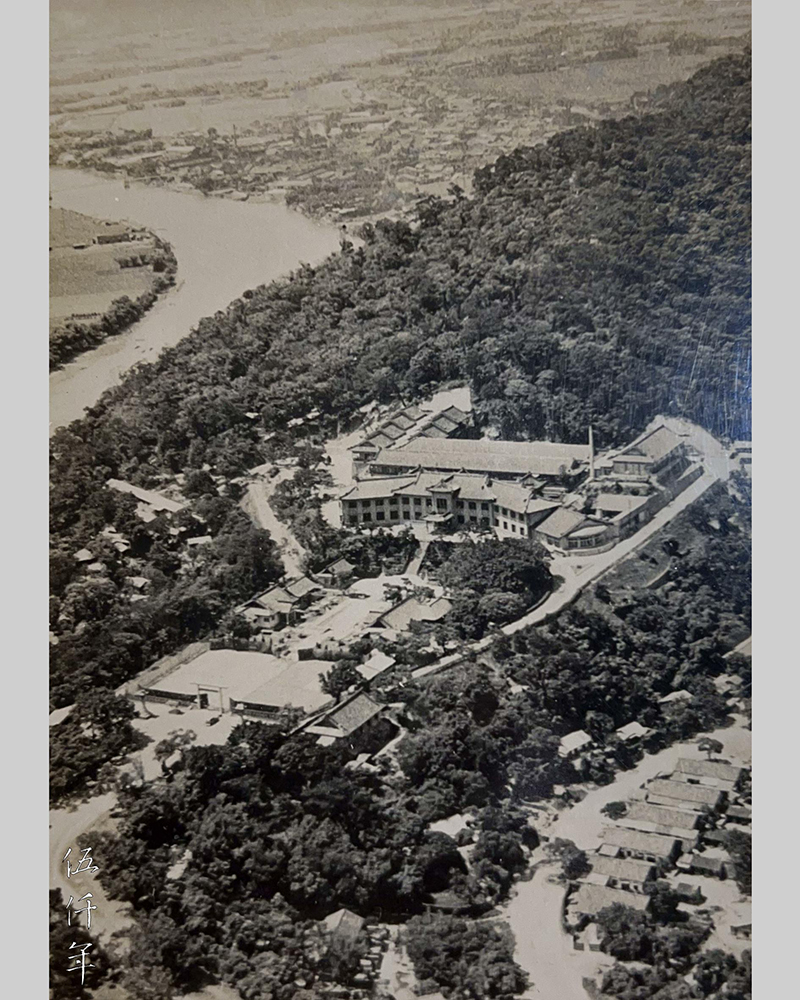
Bird’s-eye view of The Grand. Hotel after completion of first stage
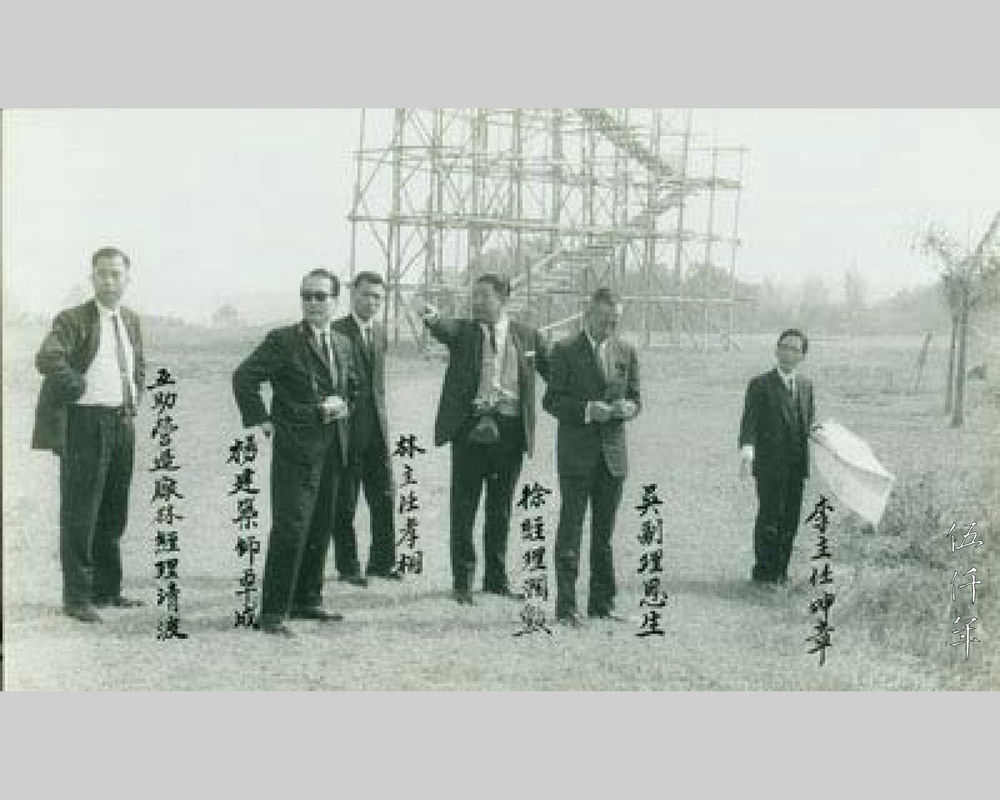
Mr. Yang Cho-cheng, representatives from the construction company and The Grand Hotel on site. Photograph courtesy Ms. Yang Yü-li
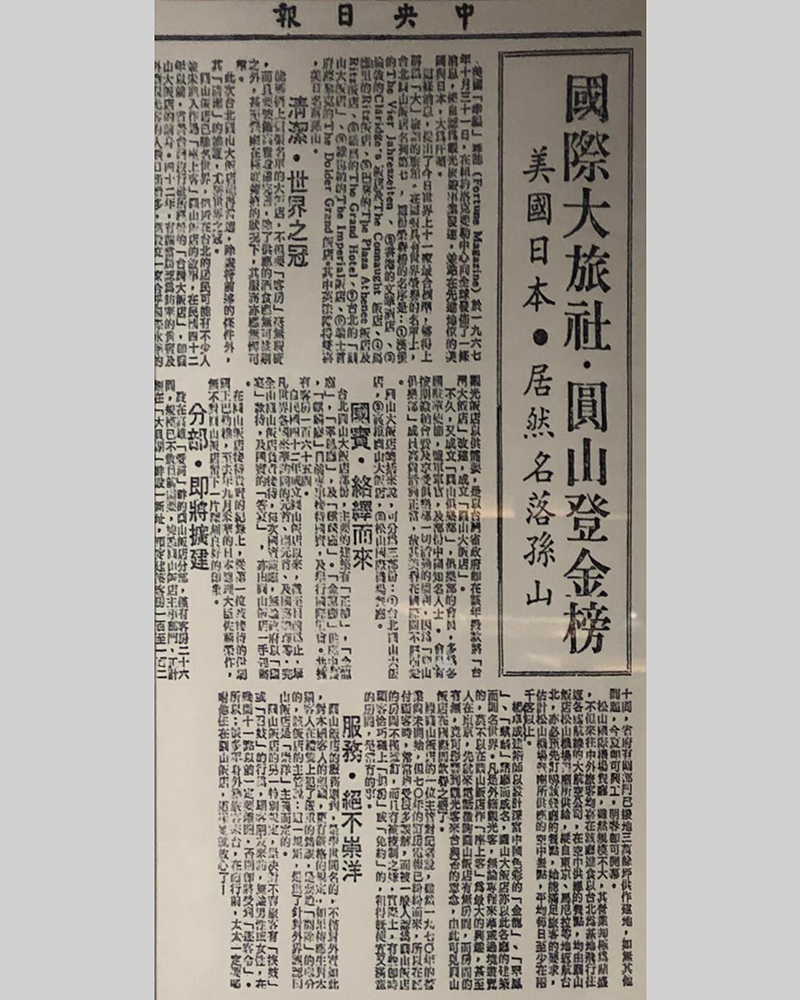
On 31st October 1967, the Central Daily News reported that The Grand Hotel was nominated one of the ten best hotels in the world by Fortune Magazine
In the 38th year of the Republic (1949), after the relocation of the Central Government to Taiwan, diplomatic corps representing different countries, senior officials assigned by the allies, consecutively followed suit and arrived here. However there was no suitable official residence, nor venue for state banquet. In order to secure international standing for the government, Madame Chiang Kai-shek subsequently made preparations to build an official hotel that could proudly promote Free China. This would be in the style of Chinese Classical Architecture, with architectural reference to the Forbidden City in Peking. It was given the name The Grand Hotel. After completion of the initial phase in the 41st year of the Republic (1952), a number of extensions were added. The Golden Dragon Pavilion and its affiliated restaurant were built in the 45th year of the Republic (1956), the Jade Phoenix Pavilion was built in the 47th year of the Republic (1958), and the Chi-lin Pavilion was built in the 52nd year of the Republic (1963).
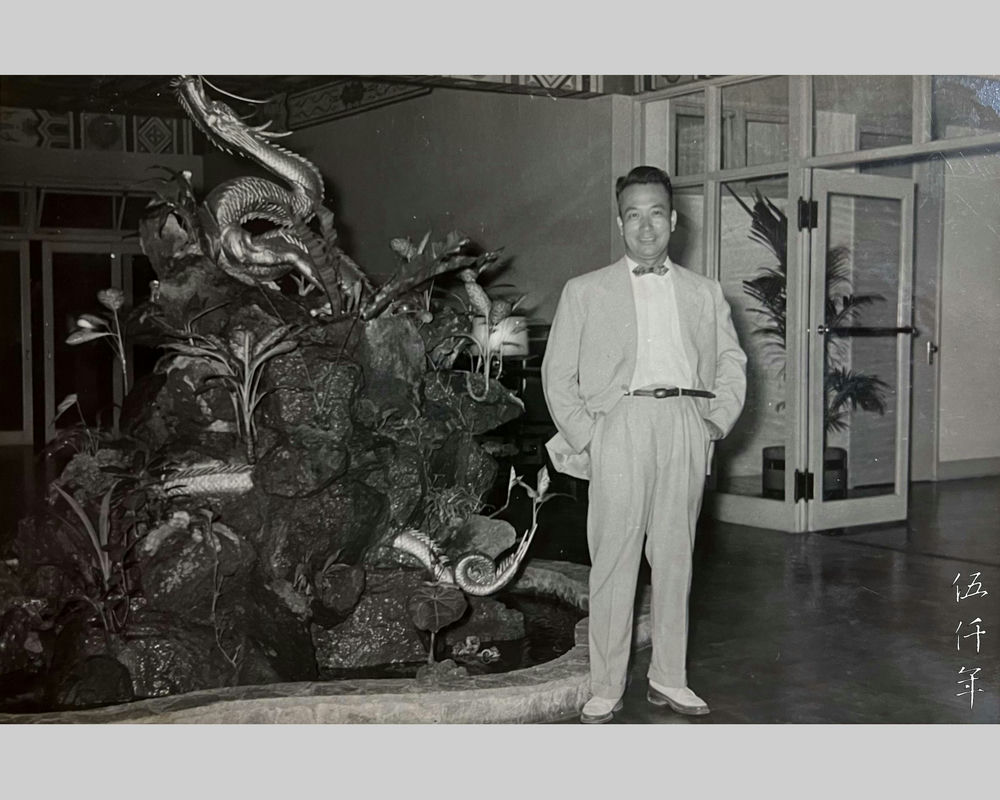
Mr. Yang Cho-cheng in the Golden Dragon Pavilion of The Grand Hotel
From the 57th year of the Republic (1968) onwards, a second phase was designed, involving a fourteen storey high hotel in the imperial style of Chinese Classical Architecture. It inaugurated on 10th October, the Double Ten National Day of the 62nd year of the Republic (1973).
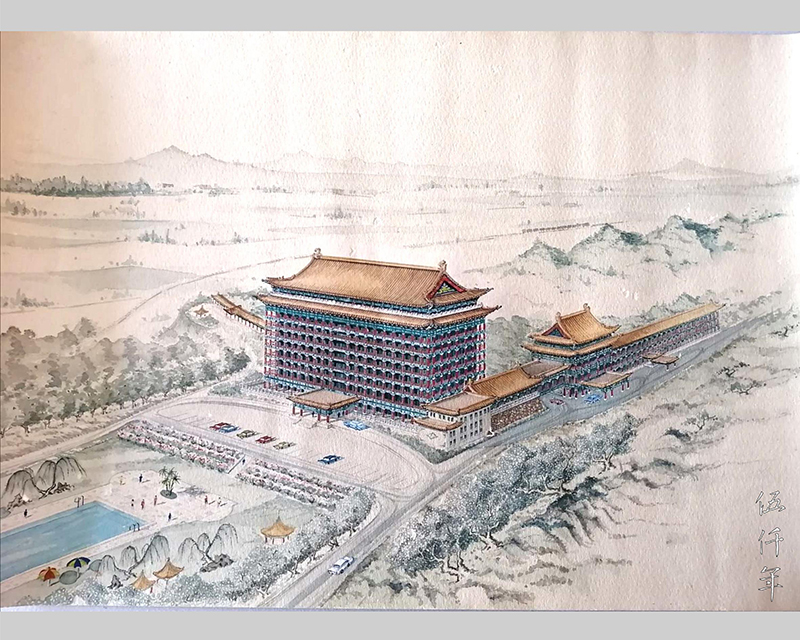
Perspective drawing of second stage of The Grand Hotel. Photograph courtesy Ms. Kao Yang Cho-min
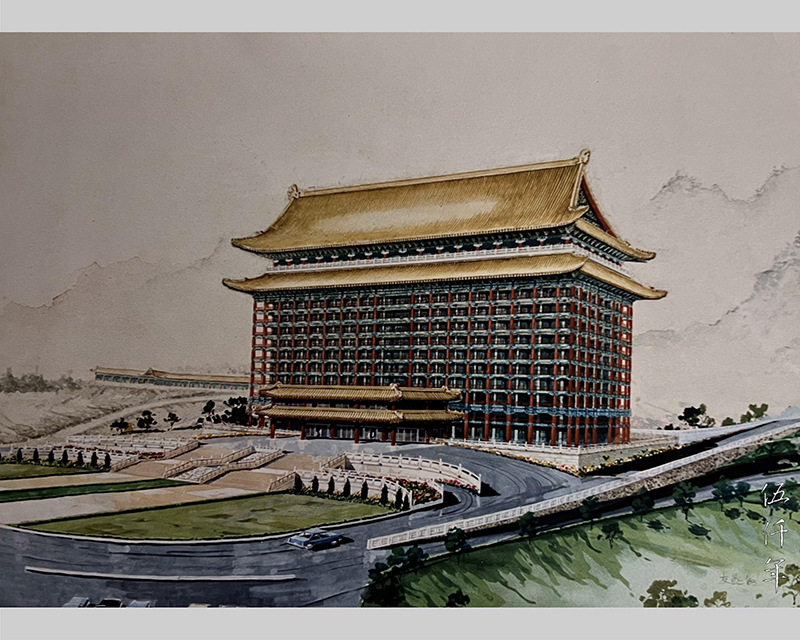
Perspective drawing of second stage of The Grand Hotel. Photograph formerly in the collection of Mr. Yang Cho-cheng
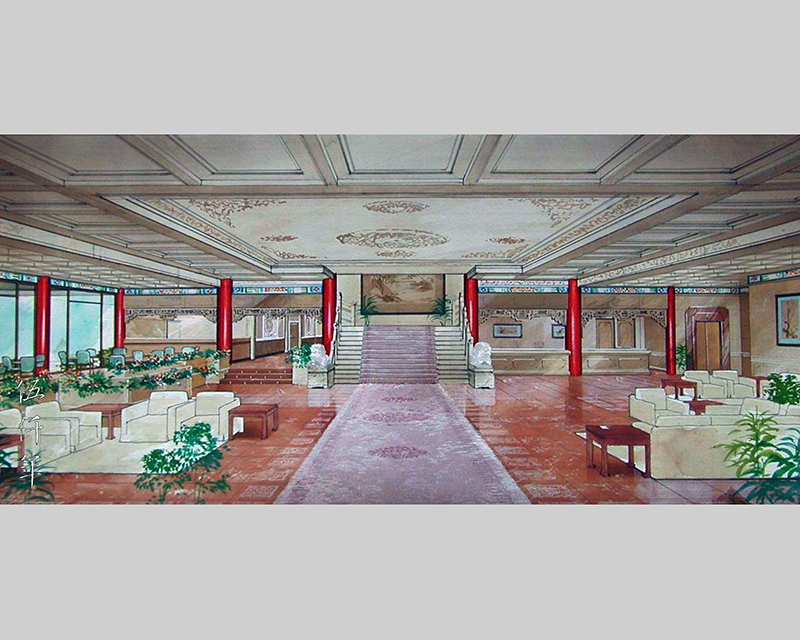
Perspective drawing of entrance lobby of second stage. Photograph courtesy Ms Yang Yü-li
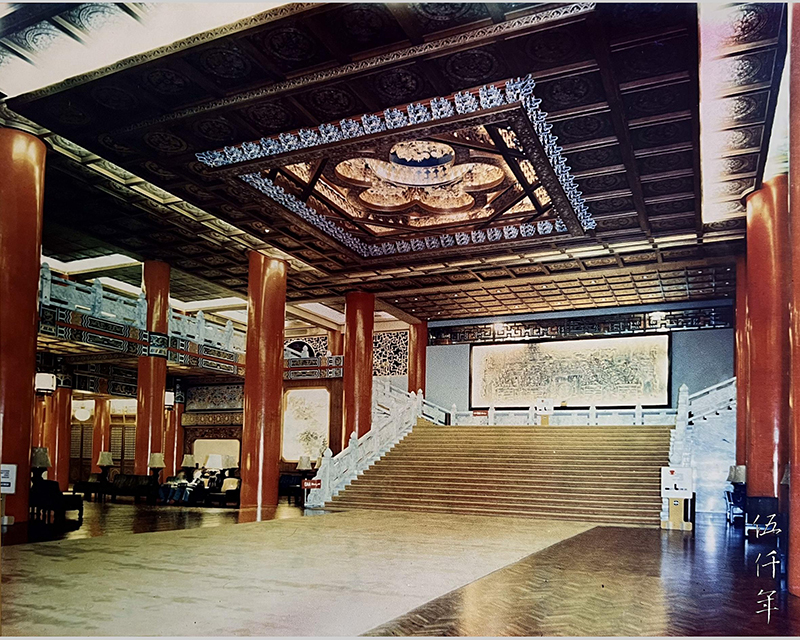
Entrance lobby of second stage. Photograph formerly in the collection of Mr. Yang Cho-cheng
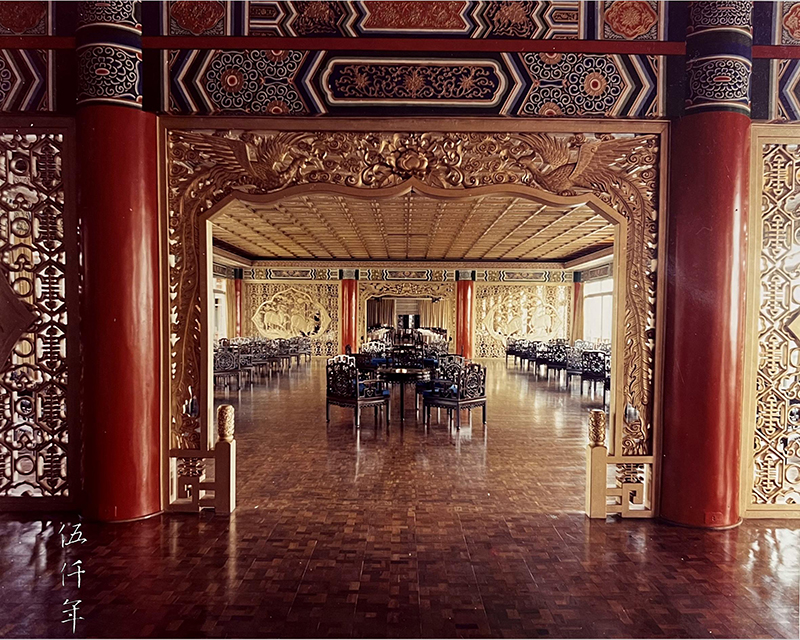
Banquet room of second stage. Photograph formerly in the collection of Mr. Yang Cho-cheng
The general manager of The Grand Hotel was K’ung Ling-wei (孔令偉), also called Little Miss K’ung, niece of Madame Chiang. Uncle Yang recounted an anecdote about the second phase. At that time, design meetings were always conducted in the evenings to suit the very different resting hours of K’ung Ling-wei. She slept in daytime and worked at night. She attended the design meetings with enthusiasm, habitually revising the drawings with pencils and erasers. Yet decisions were delayed, until the completion date became ever nearer. One day, Miss K’ung left for America to visit her relatives, Uncle Yang promptly decided not to wait for her return anymore, and prepared the project for immediate tender. Construction finally began, and the second phase was finished on time. During construction, President Chiang Kai-shek and Madame Chiang inspected the site a few times to convey their solicitudes.
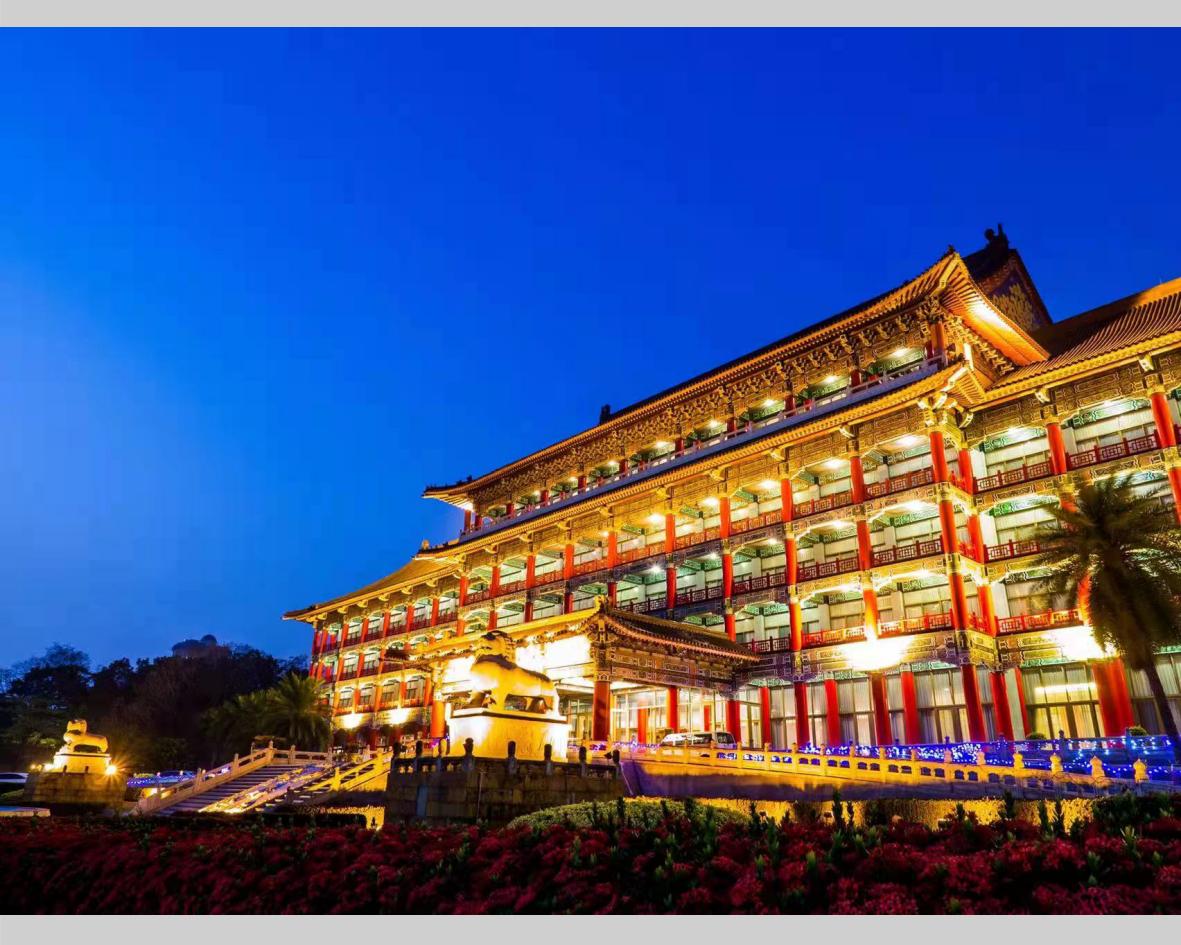
Exterior view of The Grand Hotel Kaohsiung
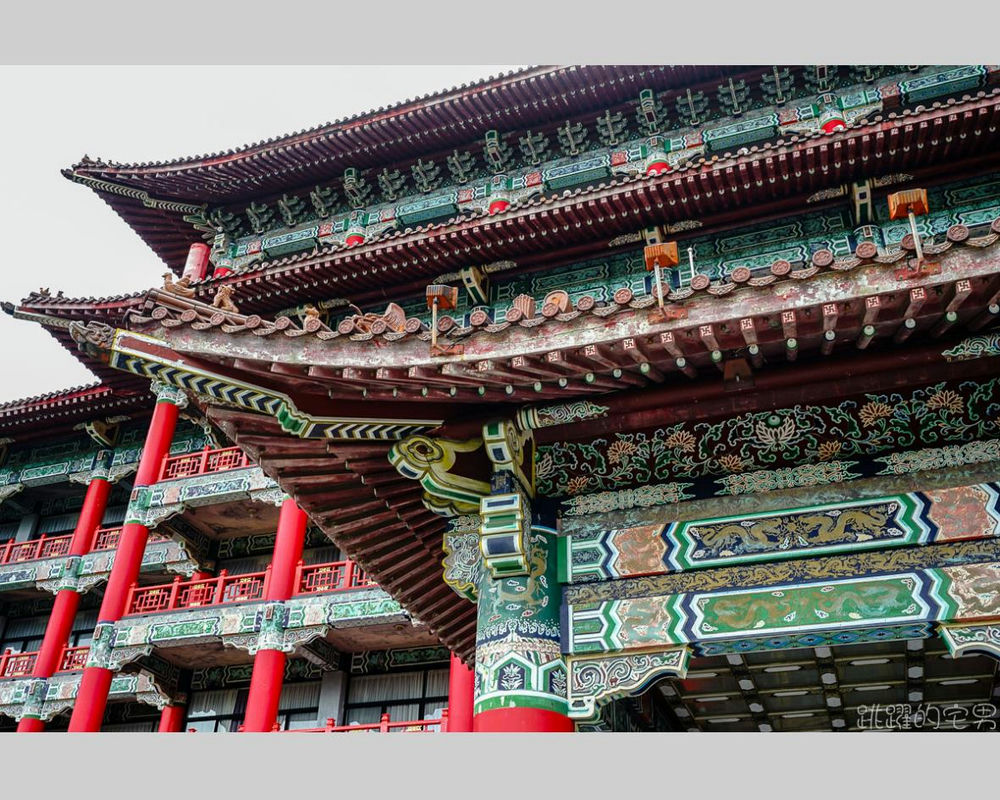
Roof detail of The Grand Hotel Kaohsiung
Although the financial situation was difficult when the Central Government first relocated to Taiwan, there was nevertheless clear intent to develop tourism in Southern Taiwan. In the 46th year of the Republic (1957), Uncle Yang had already designed and supervised the building of The Grand Hotel by Love River in Kaohsiung. As the economy of Taiwan stabilized, the size of the hotel was deemed inadequate. Decision was made to move the hotel to a site next to Cheng Ching Lake. Uncle Yang was then appointed to design a five storey building in the imperial style of Chinese Classical Architecture. The hotel was completed and inaugurated in June the 60th year of the Republic (1971). The Grand Hotel Taipei in the north and The Grand Hotel Kaohsiung in the south are glittering architectural gems at the two opposite ends of Taiwan.
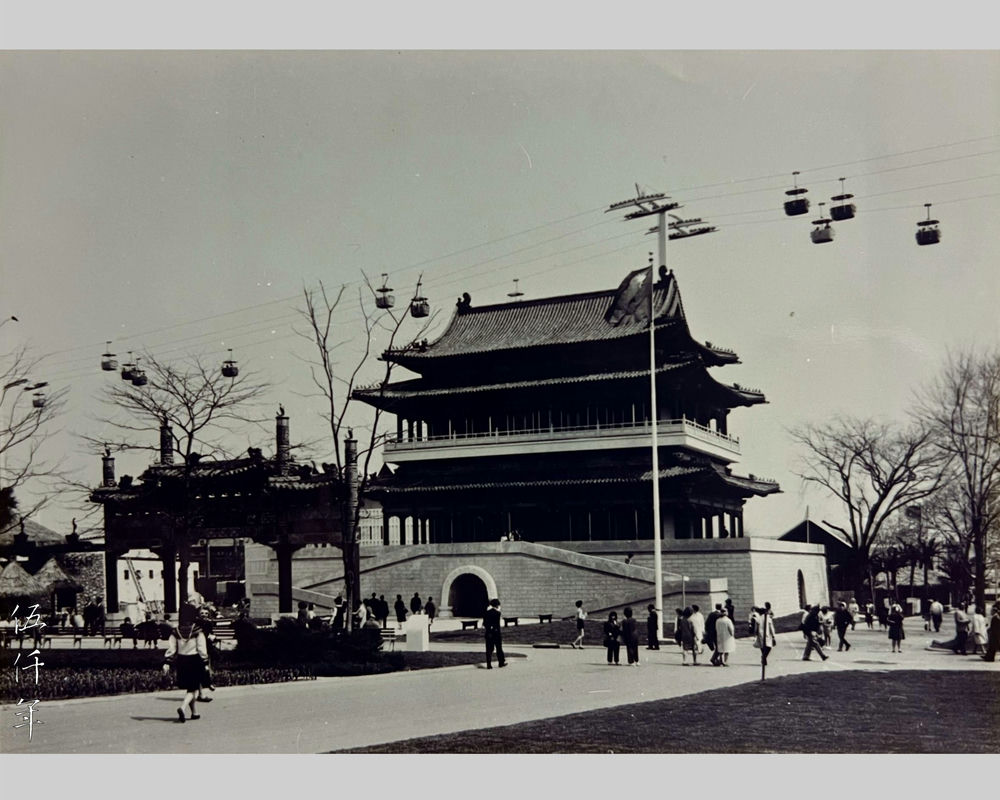
The Republic of China Pavilion at the New York World’s Fair in 1964. Photograph formerly in the collection of Mr. Yang Cho-cheng
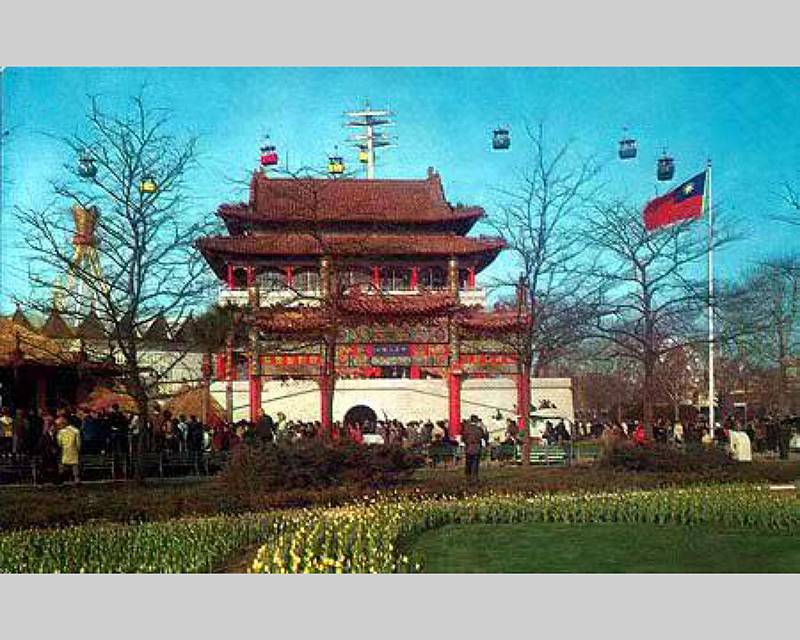
Exterior of the Republic of China Pavilion at the New York World’s Fair in 1964.
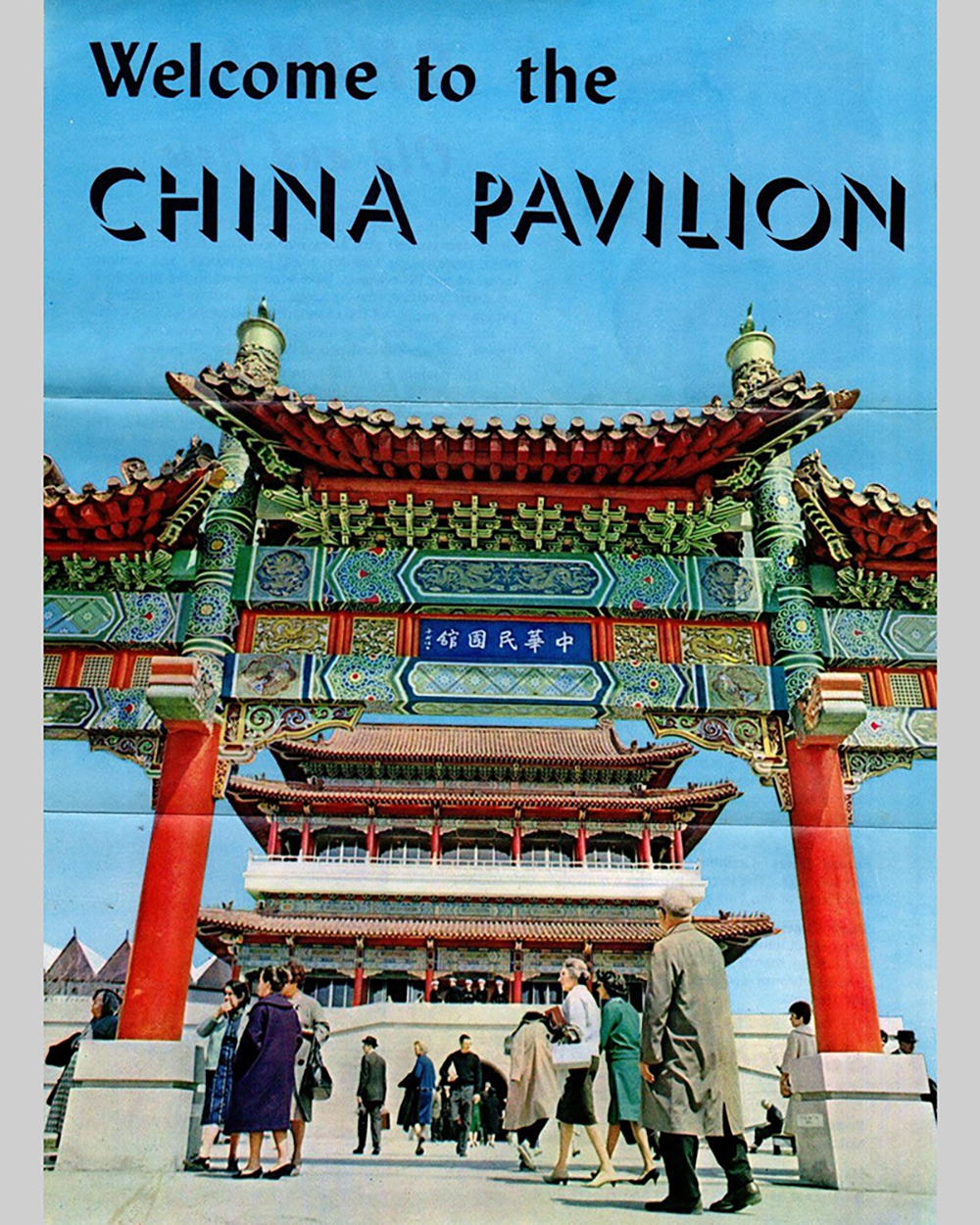
Promotional brochure of the Republic of China Pavilion at the New York World’s Fair in 1964
Back in those years, the United States recognized the government of the Republic of China in Taiwan as the legitimate government representing the whole of mainland China, hence the government of the Republic of China attached great importance to the New York World’s Fair in 1964. Uncle Yang was appointed architect of the Republic of China Pavilion, also known as the China Pavilion. New York World’s Fair was located in Flushing Meadows-Corona Park in the borough of Queen’s, occupying an area of 646 acres. A total of 80 countries, 24 U. S. States and 45 corporations together built 140 pavilions. The Fair opened on 21st April 1964 and closed on 17th October 1965. Since the Republic of China aspires to be the custodian of Confucian orthodoxy and Chinese civilization, the architectural style of the Republic of China Pavilion, is based on the imperial style of Chinese Classical Architecture.
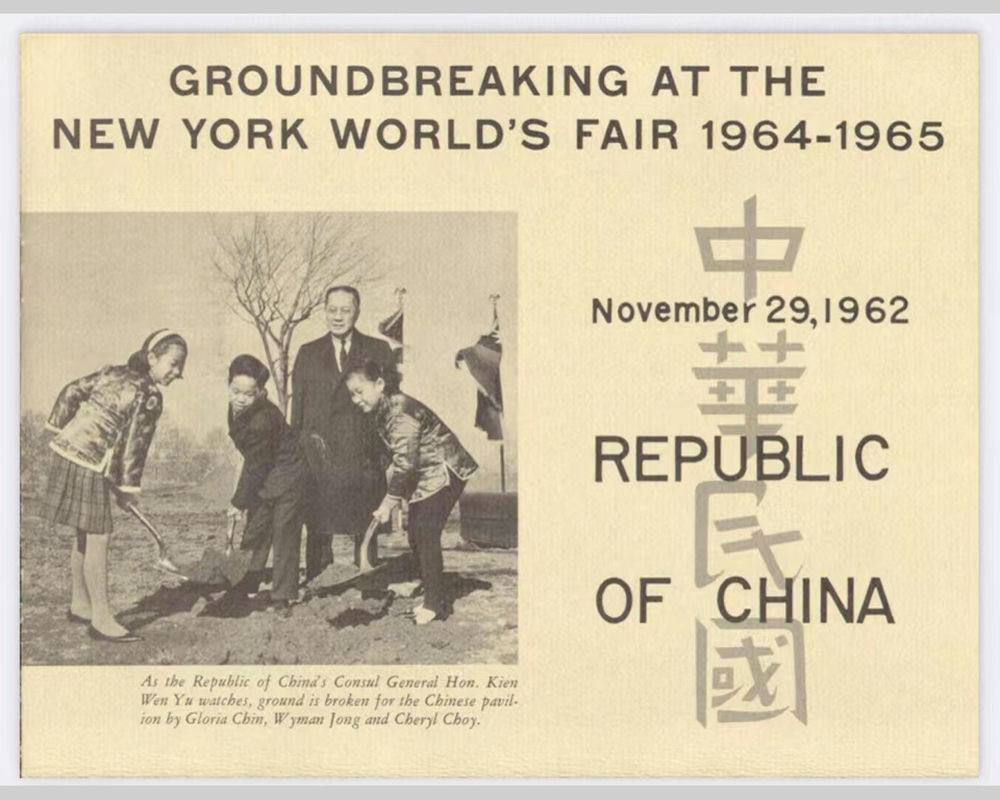
Brochure of the groundbreaking ceremony of the Republic of China Pavilion on 29th November 1962
The groundbreaking ceremony of the Republic of China Pavilion took place on 29th November 1962. Madame Chiang Kai-shek especially wrote a letter to inform Adlai Stevenson, United States Ambassador to the United Nations. On 1st October 1965, she also visited the Republic of China Pavilion. The government treated the Fair with prudence and gravity.
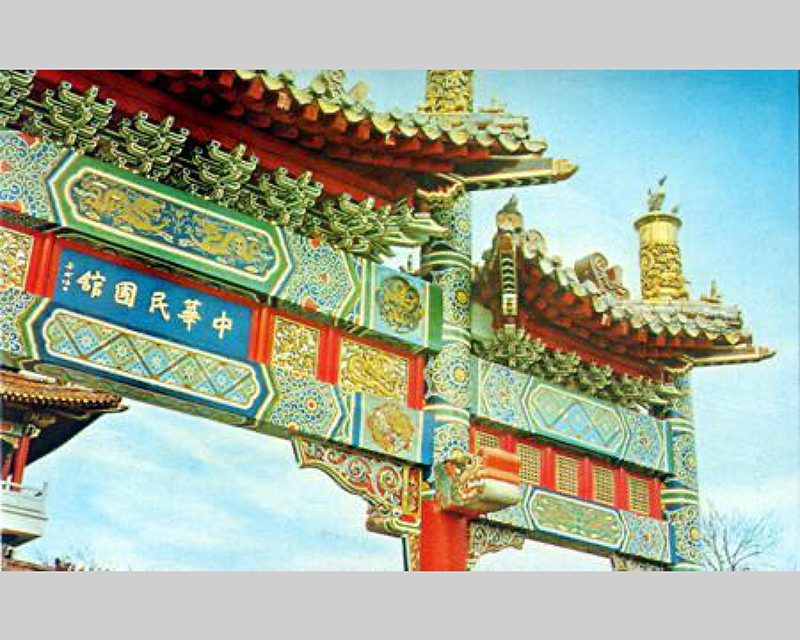
A postcard of the Republic of China Pavilion at the New York World’s Fair in 1964
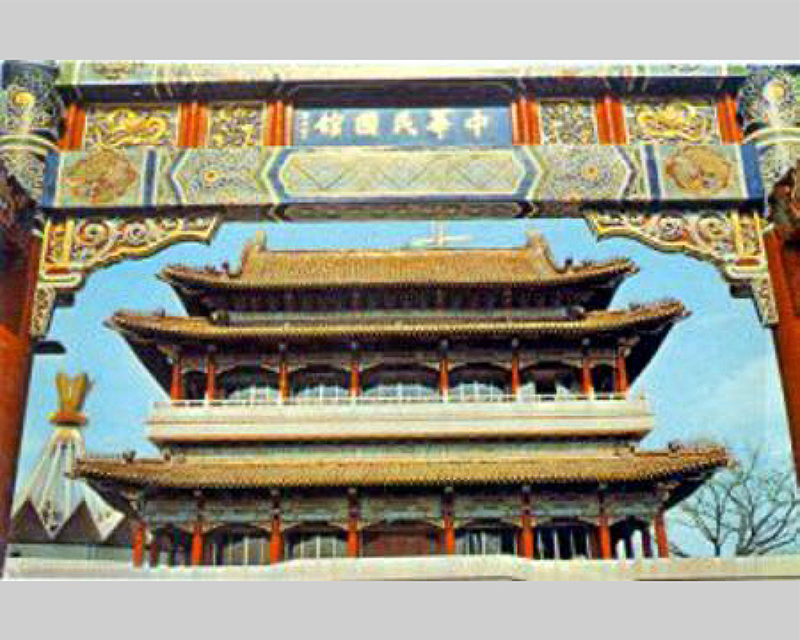
A postcard of the Republic of China Pavilion at the New York World’s Fair in 1964
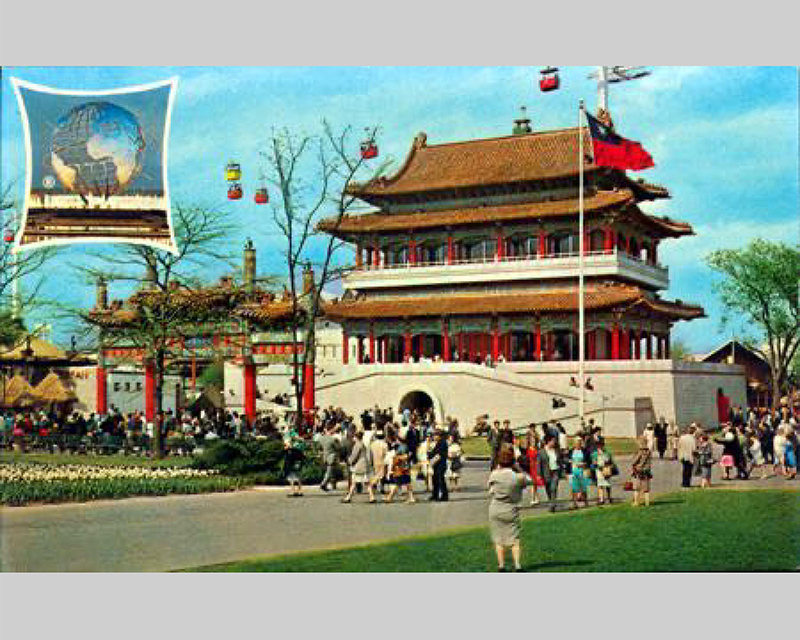
A postcard of the Republic of China Pavilion at the New York World’s Fair in 1964
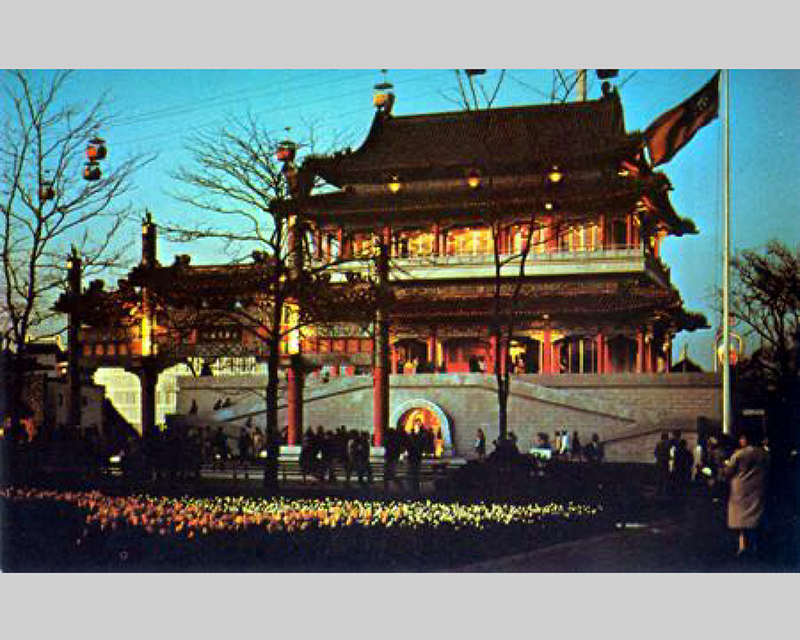
A postcard of the Republic of China Pavilion at the New York World’s Fair in 1964
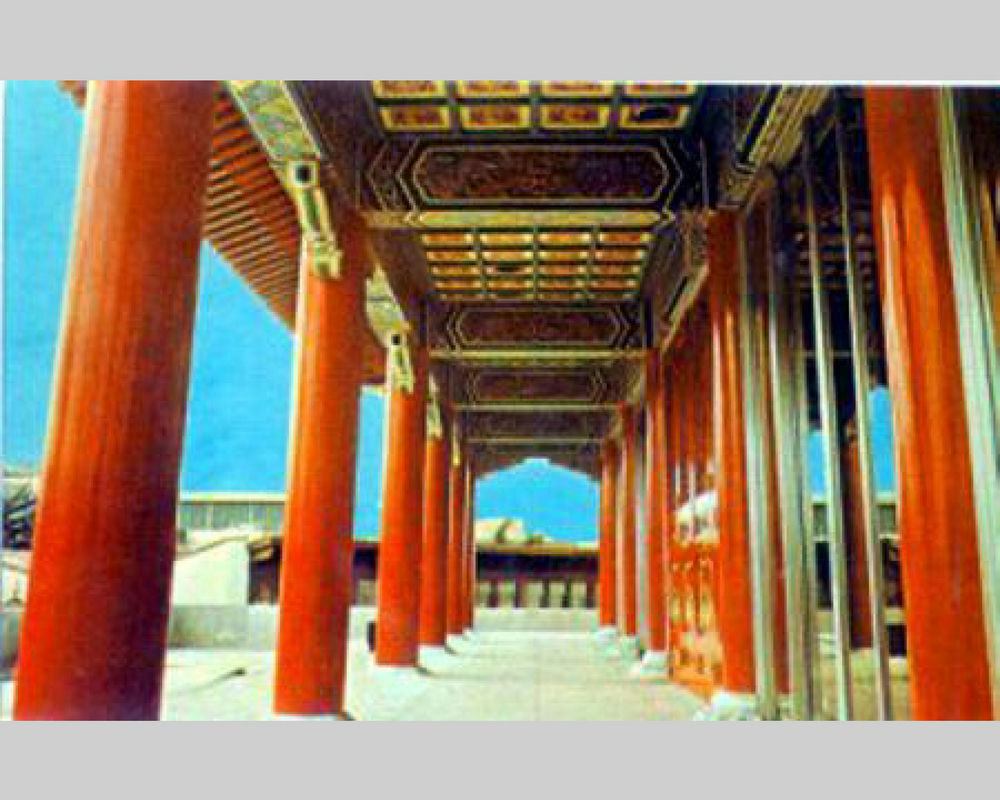
A postcard of the Republic of China Pavilion at the New York World’s Fair in 1964
In the official handbook of New York World’s Fair, the China Pavilion is so described:
“Republic of China
The opulent red and gold pavilion is a reproduction of a traditional imperial palace - the first of its kind which has ever been erected in the Western hemisphere. Within the structure are exhibits of ancient and modern Chinese culture, and many rare and beautiful art objects: bronzes, porcelains, jades, silks and carvings in ivory, wood and stone. Taiwan’s scenery, it’s land reform and industry are pictured. Some of the objects are in a museum.
Highlights
Imperial Palace. All the components of the pavilion except its structural steel were handmade in Taiwan and are in the tradition of imperial architecture. These include painted wall and ceiling panels, roof tiles and ceremonial gate.”
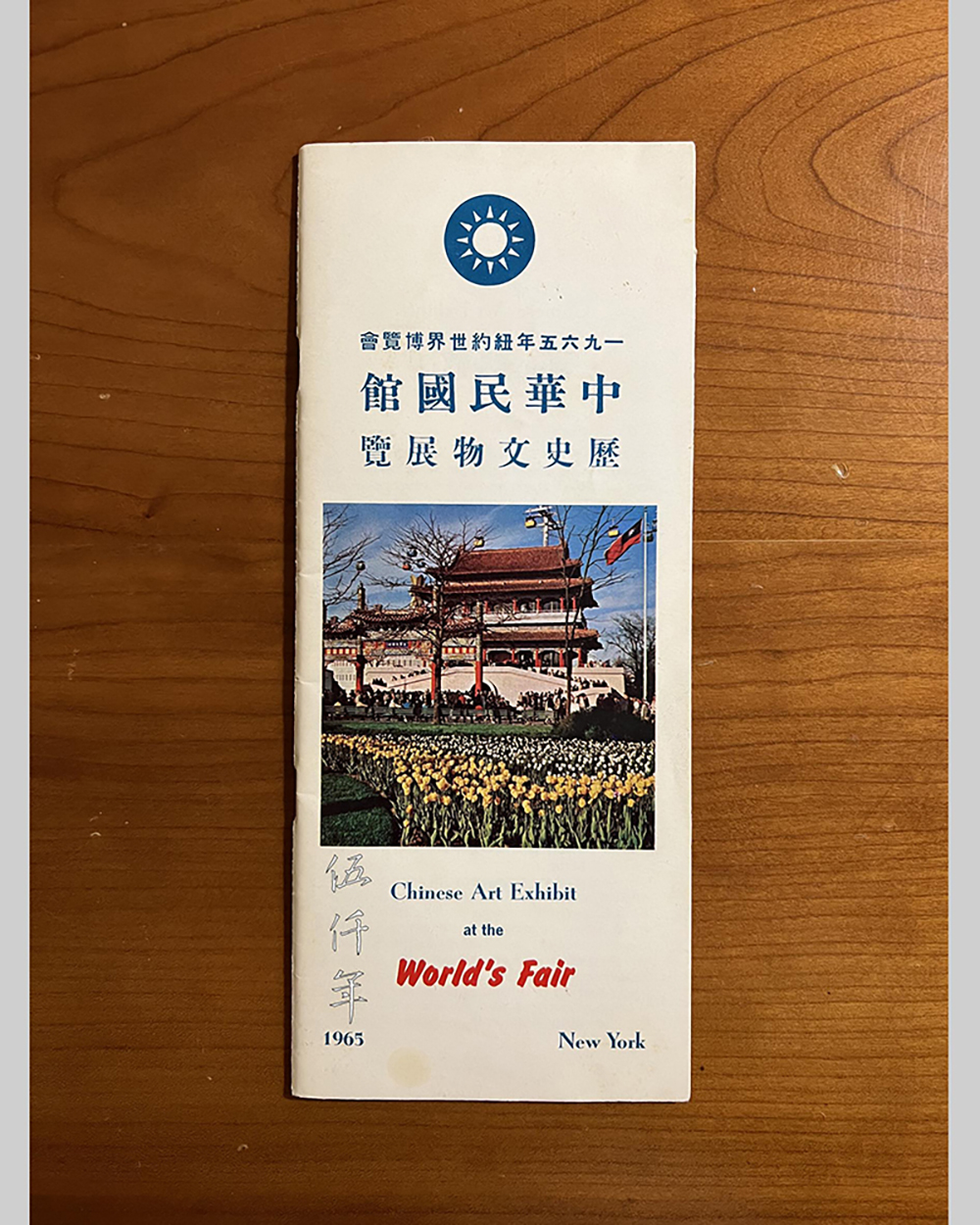
Exhibition catalogue of the Republic of China Pavilion at the New York World’s FaIr in 1964
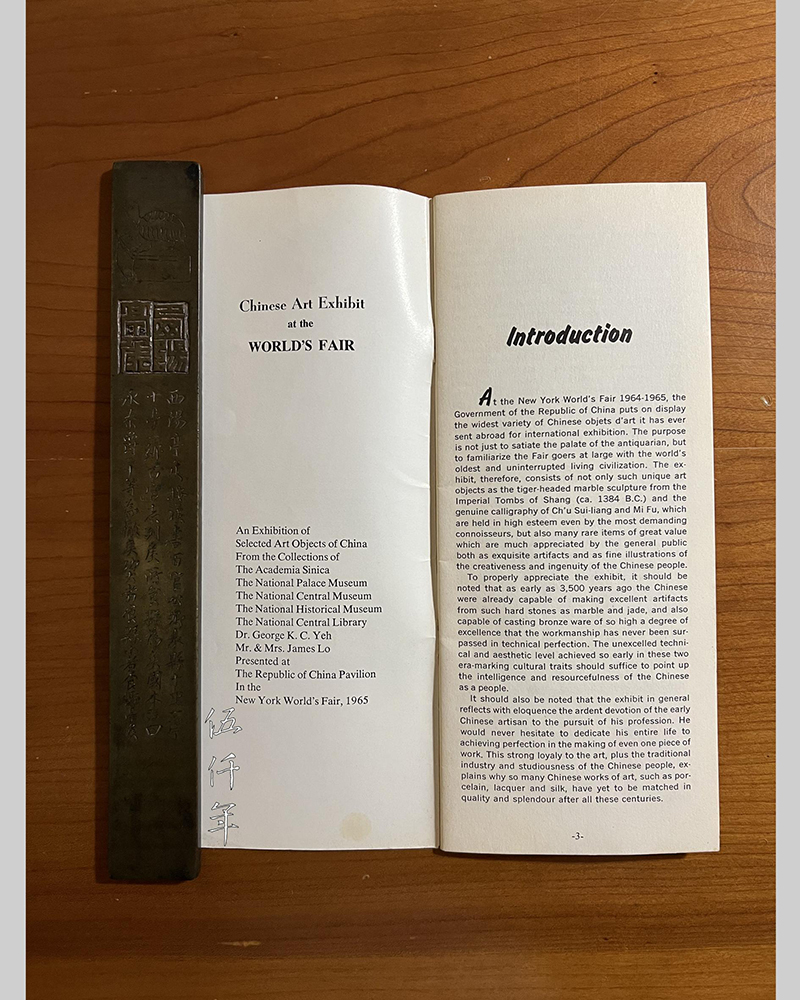
Inside page of exhibition catalogue of the Republic of China Pavilion at the New York World’s Fair in 1964
When the government of the Republic of China took part in New York World’s Fair to showcase herself on world stage, there was not one iota of doubt about using Chinese Classical Architecture and Chinese cultural artefacts to represent the country. The cultural self esteem, cultural confidence and cultural ambitions were not in any way diminished by the political setbacks in mainland China, nor the avalanche of westernization. We can apprehend that the Chinese Culture Renaissance Movement led by President Chiang Kai-shek, is emanated from the true devotion to Chinese Culture of that whole generation. In the last twenty years, many important buildings on both sides of the Taiwan strait retain the services of foreign architects, local architects also settle for total westernization. Contemplating the advocation and relinquishment of Chinese culture then and now, is it not cause for profound regret?
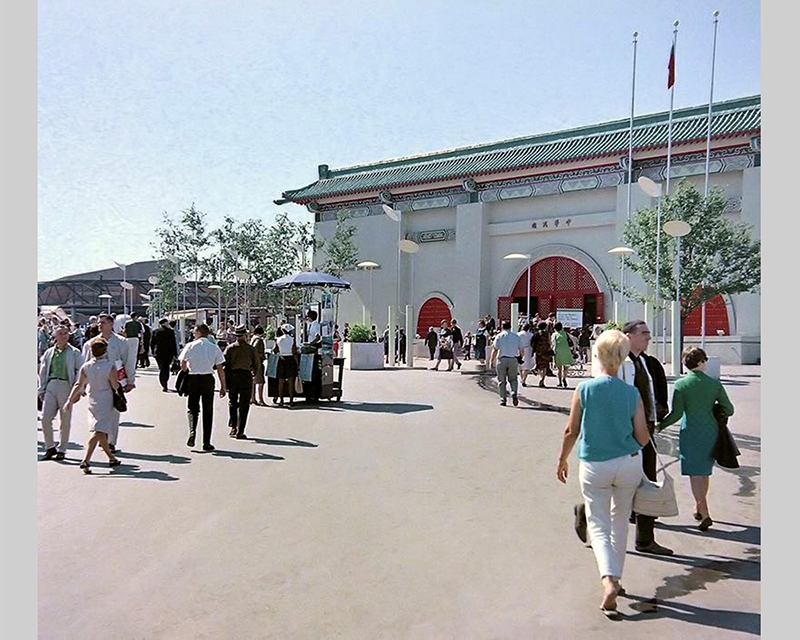
View of the plaza in front of the Republic of China Pavilion at Expo 67 in Canada
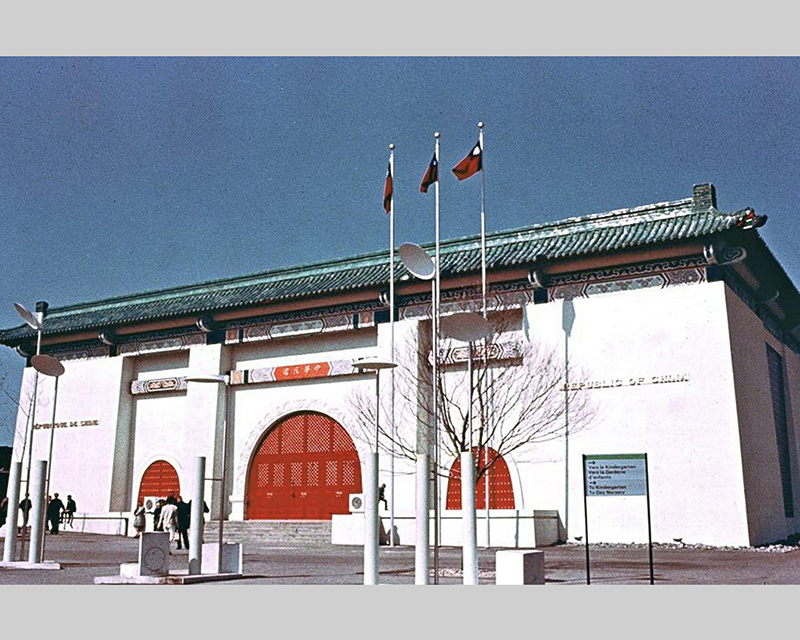
Exterior of the Republic of China Pavilion at Expo 67 in Canada
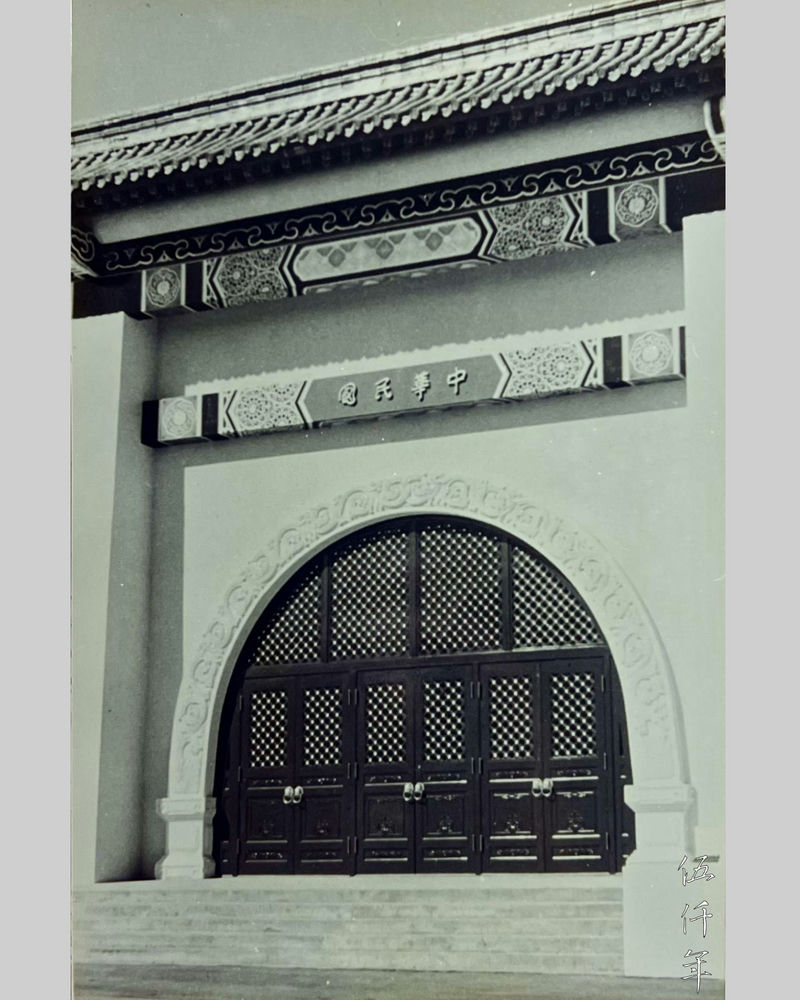
Entrance of the Republic of China Pavilion at Expo 67 in Canada. Photograph formerly in the collection of Mr. Yang Cho-cheng
Another few years passed by. In the 56th year of the Republic (1967), the government of the Republic of China participated in the 1967 International and Universal Exposition, also known as Expo 67, organized by the Canadian government. Uncle Yang was appointed architect of the Republic of China Pavilion. Expo 67 was located on Norte Dame Island, Saint Helen’s Island and Cite du Havre in Montreal, occupying a total area of 900 acres. Sixty countries and a number of corporations took part, altogether ninety pavilions were built. Expo 67 opened on 27th April 1967 and closed on 29th October 1967. The Republic of China Pavilion was designed in the imperial style of Chinese Classical Architecture, but the form was more minimalist and abstract, more simple and majestic. Thirteen years later, in the 69th year of the Republic (1980), this concept reappeared in the design of the Memorial Hall of President Chiang Kai-shek. Expo 67 opened to the public on 28th April, over 300,000 visitors rushed in on that day alone. By the closing date on 29th October, the number of visitors exceeded 54,000,000. At that time, the total population of Canada was only around 20,000,000. Such attendance number was unprecedented and unrivaled.
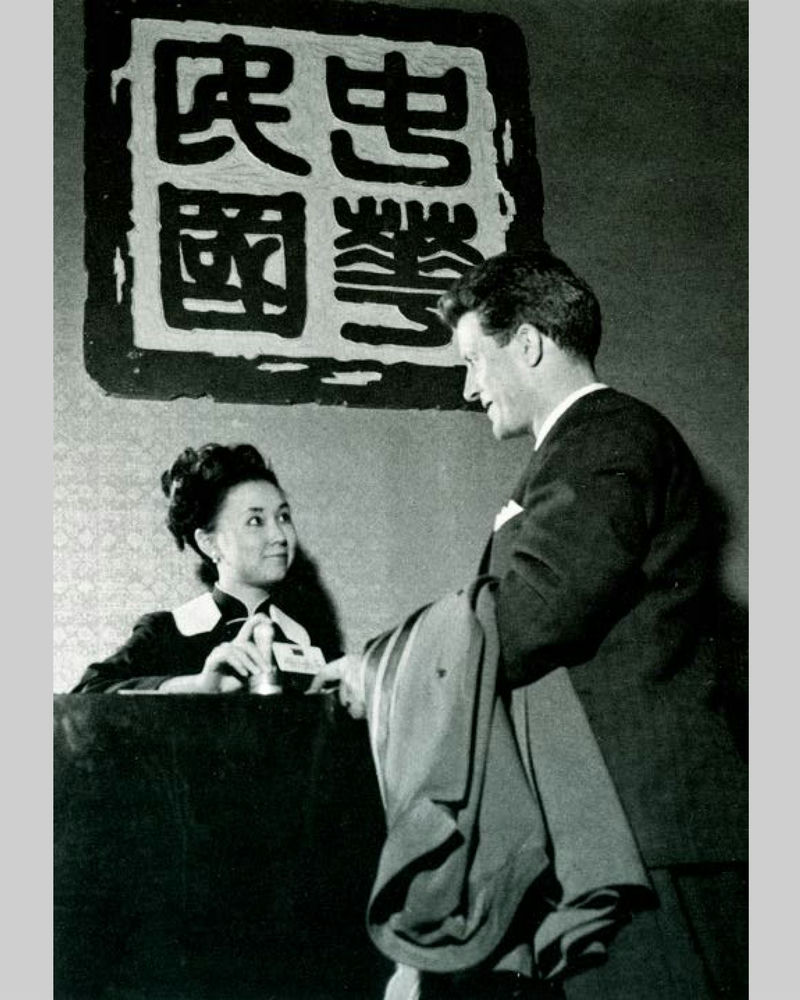
Reception of the Republic of China Pavilion at Expo 67 in Canada
With immense popularity, catastrophe was to follow. In the early morning of 30th May, the Republic of China Pavilion was set on fire, the interior totally gutted, only the Chinese restaurant in the back courtyard remained unscathed. The Republic of China Pavilion was forced to close down for four weeks of renovation. Uncle Yang recalled that the arson attack was instigated by communist China, just like another incident five years down the road, when Seawise University similarly suffered arson attacks and sank in the 61st year of the Republic (1972). Such were their recurrent tactics in those years.
In order to facilitate regular inspections of the territory of Taiwan, President Chiang Kai-shek instructed the building of over thirty lodges in different parts of the province. Some designs are more elaborate and some are more modest. Uncle Yang would have designed quite a number of these lodges, however only the Lishan Guesthouse (梨山賓館) in Taichung City and the Cihu Guesthouse (慈湖賓館) in Daxi District of Taoyuan City are irrefutably his works, the others are difficult to determine. This may be due to the required level of secrecy shrouded over these lodges, and there is little documentary records available.
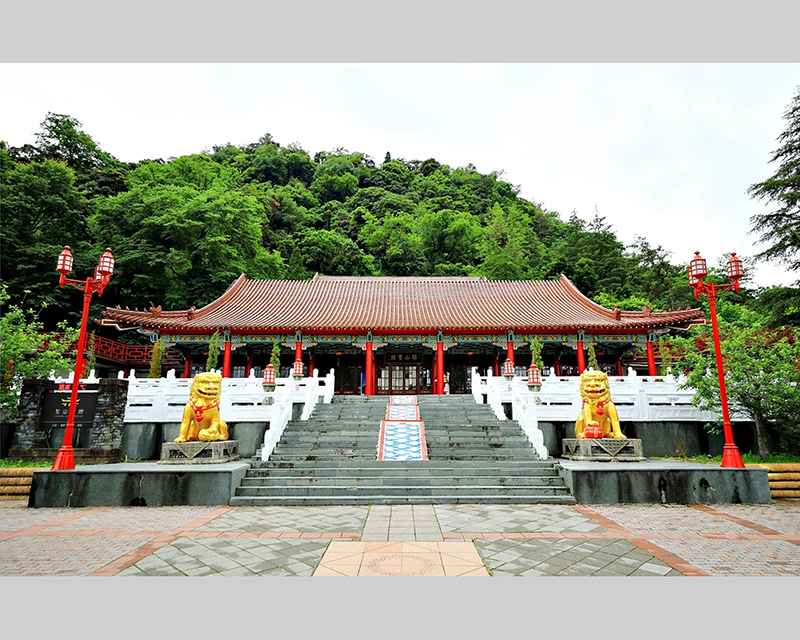
Exterior of the Lishang Guesthouse in Taichung
The Lishang Guesthouse was designed in the style of Chinese Classical Architecture. It is located 1935 meters above sea level near the peak of Lishan mountain. The architectural scale, the tiered base, visually integrate the building and the mountain peak into one formation. It resembles the fantasy world of Shangri-La from a distance.
Uncle Yang recollected that during a number of design meetings, President Chiang Kai-shek personally carried the Chinese traditional Lu-pan tape measure (魯班尺) to survey the dimensions of some rooms, to verify whether the measurements were auspicious or inauspicious. I privately speculate that President Chiang, having commanded a mighty army for decades, having experienced innumerable military and political events, having differentiated continually life and death, survival and eradication in split seconds, likely grasped an understanding and interpretation of the Divine Way (天道) and Divine Destiny (天命) that transcended those of regular men and women. The famous official who revived the dynastic fortune of late Ch’ing, Tseng Kuo-fan (曾國藩 1811-1872), also gave this message of caution:
“Thirty percent is ensured by human endeavor and seventy percent is by Divine Destiny.”
This is because Divine Destiny is hard to contradict. Geomancy is the artistry to heed the Divine Way, even virtuous men and sages practice it without repudiation.
Uncle Yang was also versed in geomancy. His architectural practice was located at No. 95 Nanking East Road Section 2, facing a forty meter wide road. However there was no window in his private office, it was no less a sealed room. In the beginning I was rather perplexed. One day, I ventured to enquire. Uncle Yang told me:
“Across the road in front of our building, there is a two storey Christian church, the roof is triangular in shape. This is known as a ferocious element. It will be inappropriate to keep the windows here. Hence they were covered up with plywood panels.”
Then I realized Uncle Yang had investigated and studied geomancy, and acquired methods to avoid calamities. A number of years down the road, when I was designing my father’s grave, I consulted Uncle Yang many times on the geomancy of graves, and learned from him the most desirable arrangements.
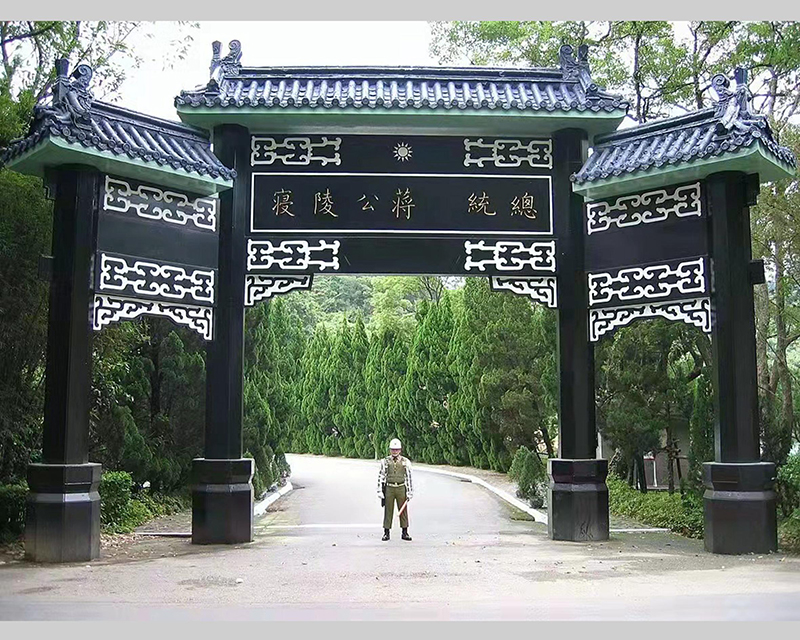
Archway of the Mausoleum of Late President Chiang
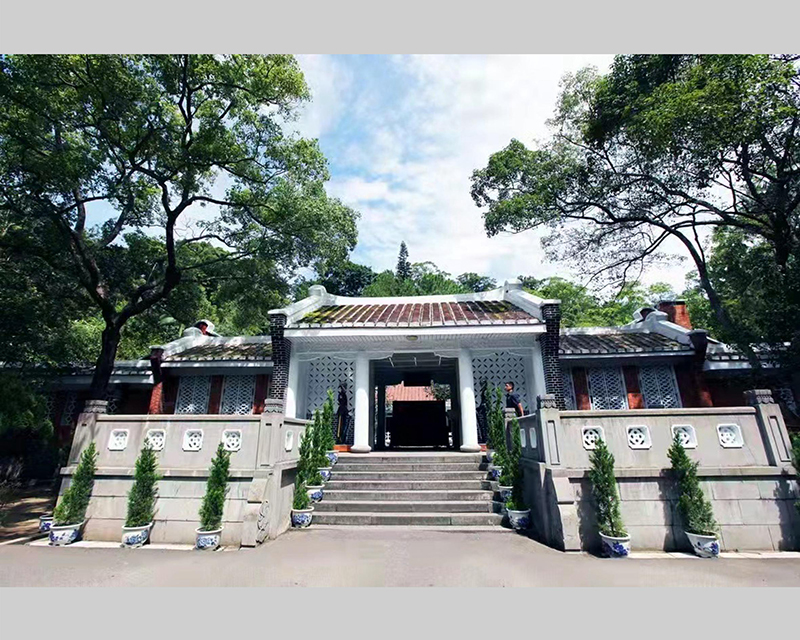
Exterior of the Mausoleum of Late President Chiang
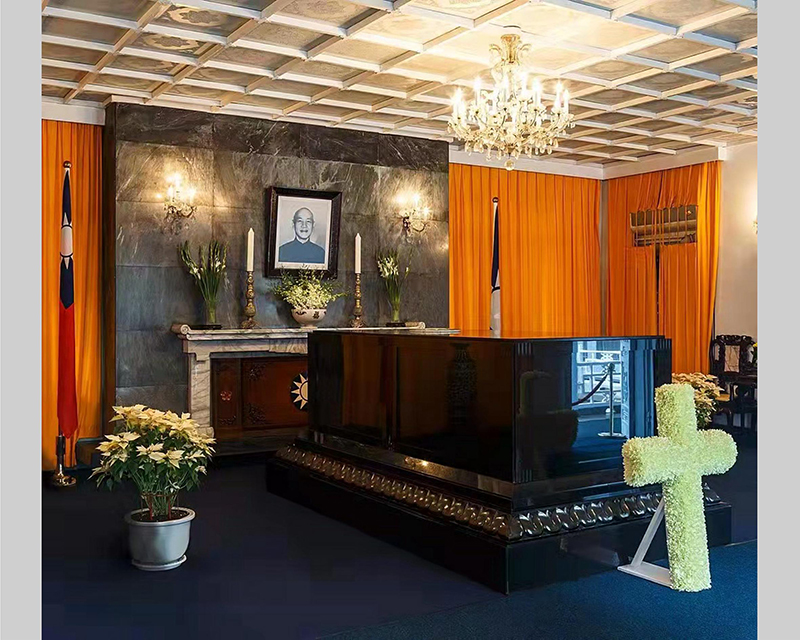
Interior of the Mausoleum of Late President Chiang
On 5th April in the 64th year of the Republic (1975), President Chiang Kai-shek passed away. The casket was temporarily placed in Cihu Guesthouse by Cihu River in Daxi District. According to the will of President Chiang, the casket is to return to Nanking, the capital of the Republic of China, for burial after the recovery of mainland China from the communists. Cihu Guesthouse is a courtyard house in the style of Classical Chinese Architecture designed by Uncle Yang. The word ci from the phrase Ci-hu, means kind-hearted, the word hu means river. President Chiang Kai-shek originally named the river Kind-Hearted River in remembrance of his mother. Since President Chiang’s death, the name of Cihu Guesthouse was altered to Mausoleum of Late President Chiang. President Chiang venerated Chinese culture throughout his life. It is only fitting for his temporary mausoleum to be in the style of Chinese Classical Architecture. I privately contemplate that one day when the world is finally cleansed, and the casket of President Chiang is to return to the old capital, it is paramount for his mausoleum to be designed in the style of Chinese Classical Architecture.
On 1st July in the 64th year of the Republic (1975), the government formed the Committee to Prepare and Construct the Memorial Hall of President Chiang Kai-shek. From 2nd August 1975 to 4th April 1980, the Bank of Taiwan and different branches of the Post Office welcomed donations from all social sectors, in accordance with the Act known as Fundraising Methods to Prepare and Construct the Memorial Hall of President Chiang Kai-shek. During this period, the Committee received donations to the amount of NT 232,092,081.66, a contribution made by 2,348 individual donors from all walks of life. Another seven corporate donors contributed large amounts of building materials. This is testimony of the public esteem of President Chiang Kai-shek.
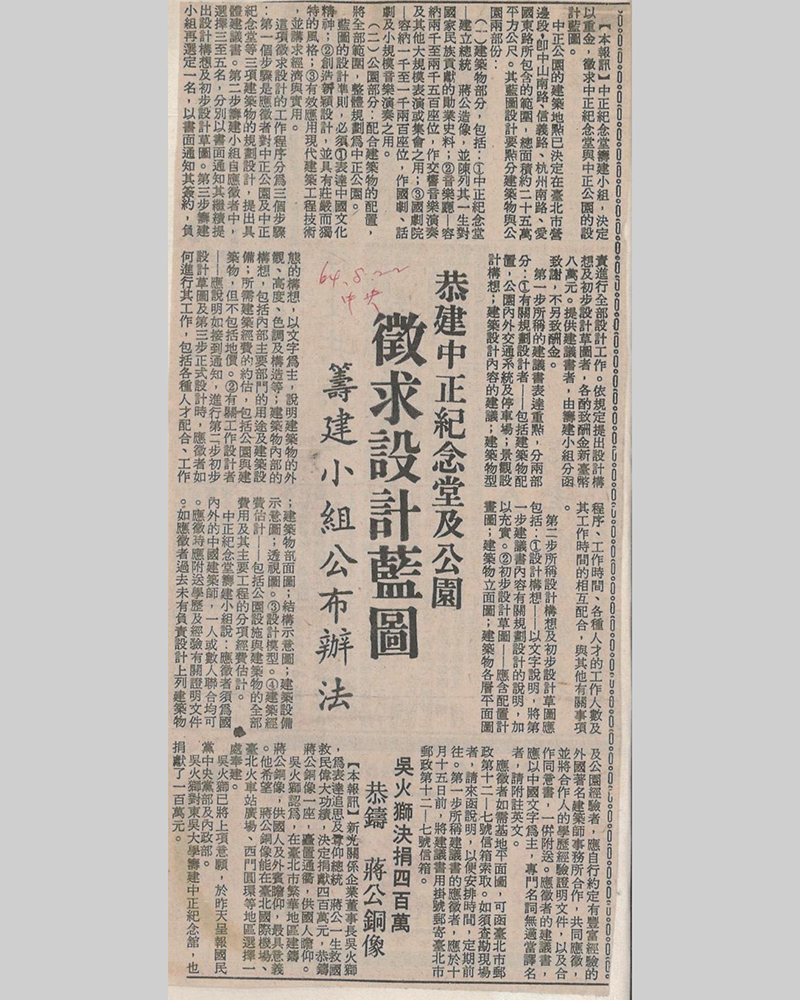
On 23rd August 1975, an architectural competition to design the Memorial Hall of President Chiang Kai-shek and the President Chiang Kai-shek Park was announced in the Central Daily News and the United Daily News
On 23rd August in the 64th year of the Republic (1975), the Committee made a public announcement for an architectural competition to design the Memorial Hall of President Chiang Kai-shek in the Central Daily News and the United Daily News. The building site was located within the intersections of Zhongshan South Road, Xinyi Road, Hangzhou South Road and Aiguo East Road, covering an area of 250,000 square meters. The design requirements described in the public announcement were:
“1. The Memorial Hall of President Chiang Kai-shek. A statue of President Chiang would be installed, and documents and artefacts that chronicled his life long contributions and achievements for the country would be displayed.
2. The Concert Hall. To be used for orchestra concerts, including other large-scale performances and gatherings. Seating capacity would be between 2,000 to 2,500.
3. The Chinese Theatre. To be used for Chinese Opera, drama and small-scale music performances. Seating capacity would be between 1,000 and 1,200.
4. The President Chiang Kai-shek Park. Depending on the building layout, the whole site would be accordingly developed into a park.”
The day before the public announcement of the architectural competition, Wu Huo-shih (吳火獅) of Shin Kong Corporation, was the first to declare a donation of four million to cast the bronze statue of President Chiang Kai-shek.
The architectural competition consisted of three stages. The deadline of the first stage was on 15th October in the 64th year of the Republic (1975), forty three entries with written proposals were received. The deadline of the second stage was on 3rd December, five groups of architects were selected. The deadline of the third stage was at the end of April in the following year, the five groups of finalists submitted architectural drawings and models. On 7th July, Uncle Yang was awarded first place by the Committee to Prepare and Construct the Memorial Hall of President Chiang Kai-shek. His design was the only Chinese Classical Architecture proposal.
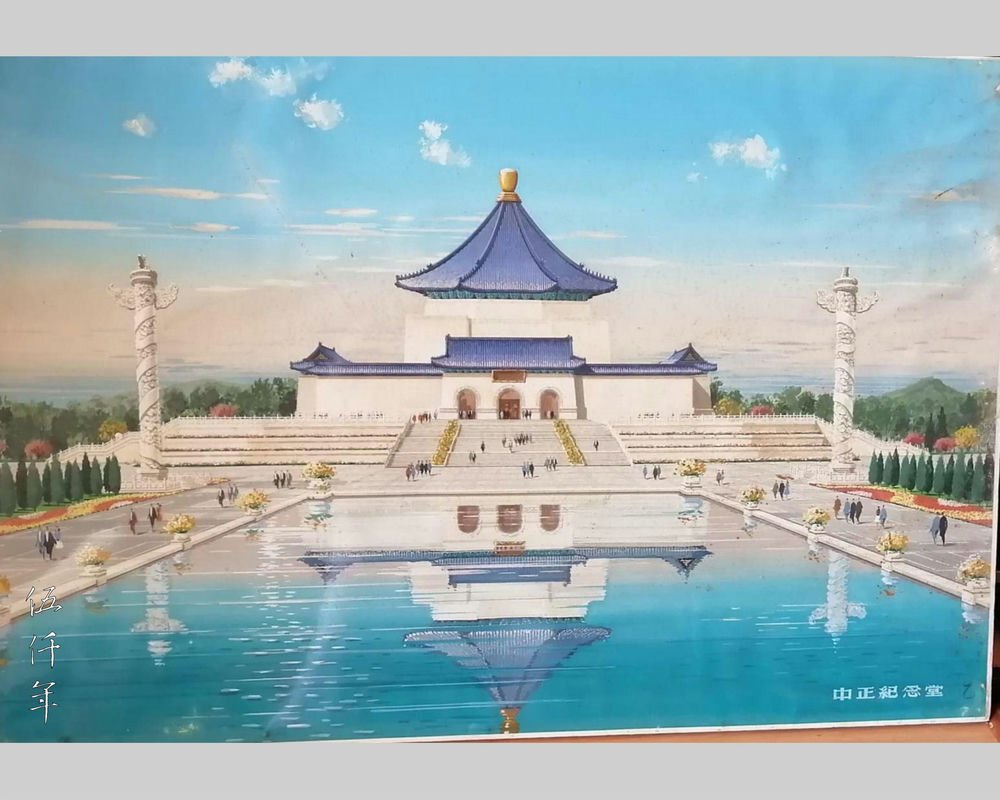
Perspective drawing of one of the schemes for the Memorial Hall of President Chiang Kai-shek. Photograph courtesy Ms. Kao Yang Cho-min
Uncle Yang recalled that the architectural competition and signing of the contract were in fact full of hitches. An eminent member in the Committee to Prepare and Construct the Memorial Hall of President Chiang Kai-shek was Fei Hua (費驊), who held the position of Secretary-General of the Executive Yuan in 1975, and Minister of Finance in 1976. His architect son was one of the five selected finalists in the architectural competition. Fei Hua was driven by personal preference, and acted with frequent partiality. Madame Chiang Kai-shek had travelled to the United States in September the 64th year of the Republic (1975), and came back in April the following year. On her return, Madame Chiang was naturally greatly interested in the proposed designs of the Memorial Hall. One day she went to inspect the designs of the finalists, Uncle Yang’s architectural drawings and model were inexplicably removed. After viewing the works of the other finalists, Madame Chiang commented to those next to her:
“I do not see the design of Yang Cho-cheng.”
Only then did the attendants hurriedly go to fetch Uncle Yang’s drawings and model to show her. Madame Chiang had always regarded Chinese Classical Architecture as the architectural symbol of the Republic of China. It was not the case that Madame Chiang was scant of Western sensibility, in truth, she was instead steeped in the knowledge of Western culture. Precisely so, she clearly understood that if important architectural projects in the Republic of China were to continually imitate Western architecture, it would only be lesser copies, perpetually staying in the lowest architectural division. How could the Republic of China be the cultural equal of other countries, let alone admired by way of culture? For Madame Chiang to favour the design of Uncle Yang was only to be expected.
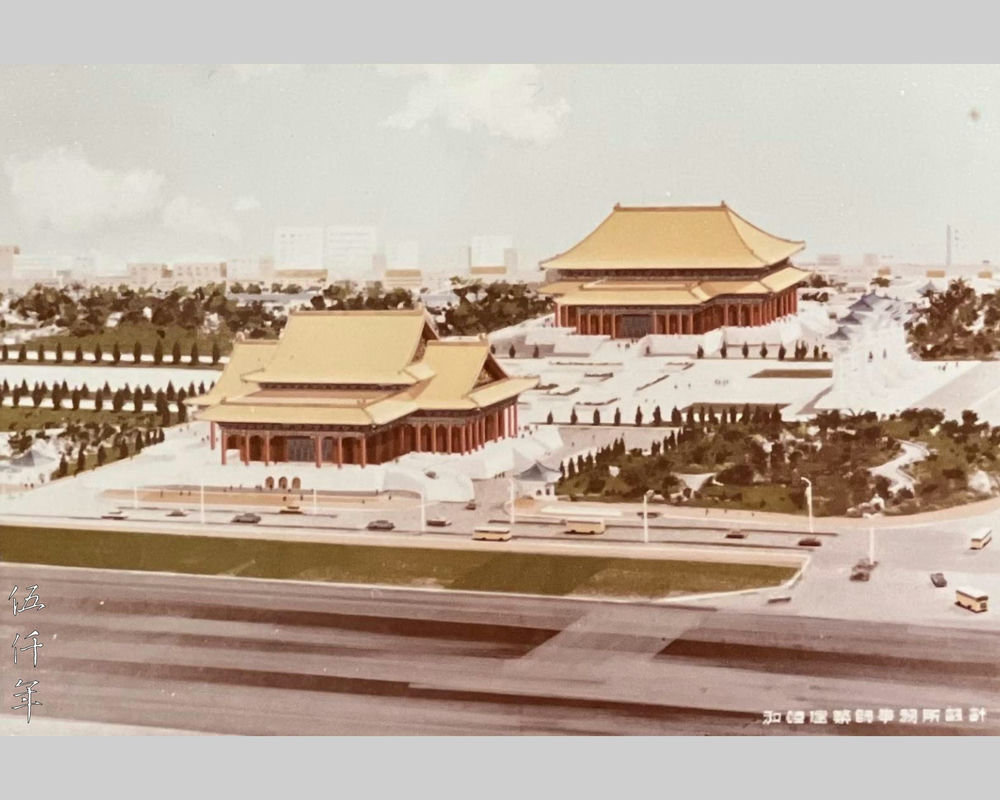
Perspective drawing of the Concert Hall and the Chinese Theatre. Photograph formerly in the collection of Mr. Yang Cho-cheng
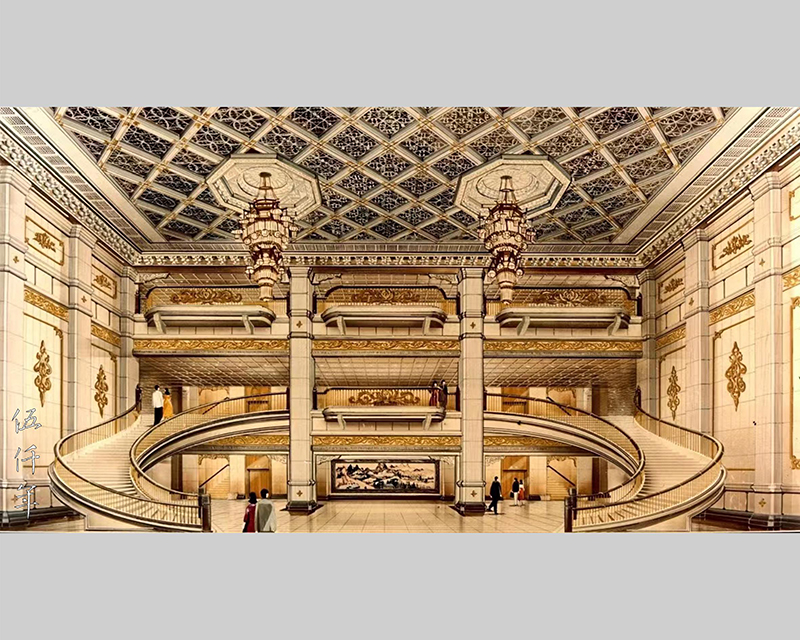
Perspective drawing of the lobby of the Chinese Theatre. Photograph courtesy Ms. Yang Yü-li
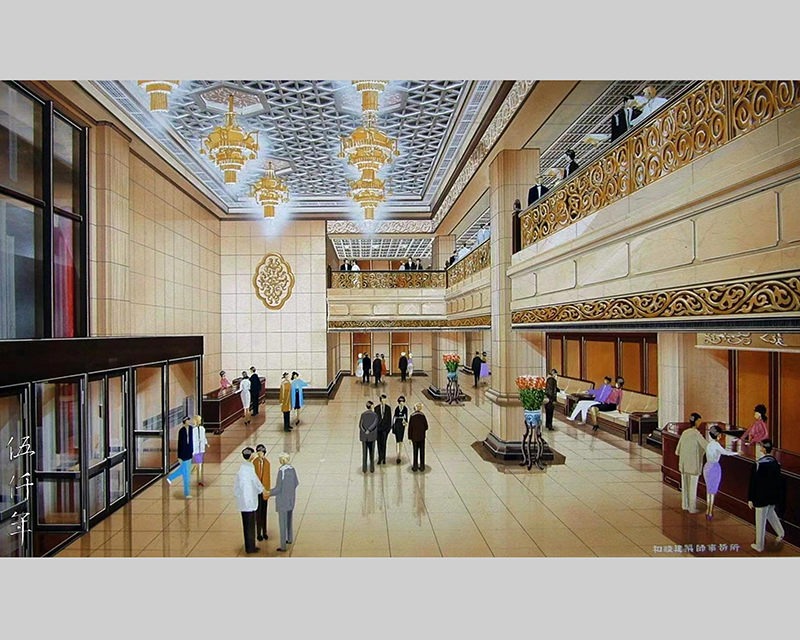
Perspective drawing of the lobby of the Concert Hall. Photograph courtesy Ms. Yang Yü-li
The contract for design and construction supervision was signed in September the 66th year of the Republic (1977). The Memorial Hall of President Chiang Kai-shek was completed in March the 69th year of the Republic (1980), and the National Theatre and Concert Hall were completed in October the 76th year of the Republic (1987). Altogether the project spanned a period of ten years. Between the age of sixty three to seventy three, Uncle Yang painstakingly exerted his virtuosity and intellect, to create a building complex in the style of Chinese Classical Architecture that represented the culture, politics and economics of Free China.
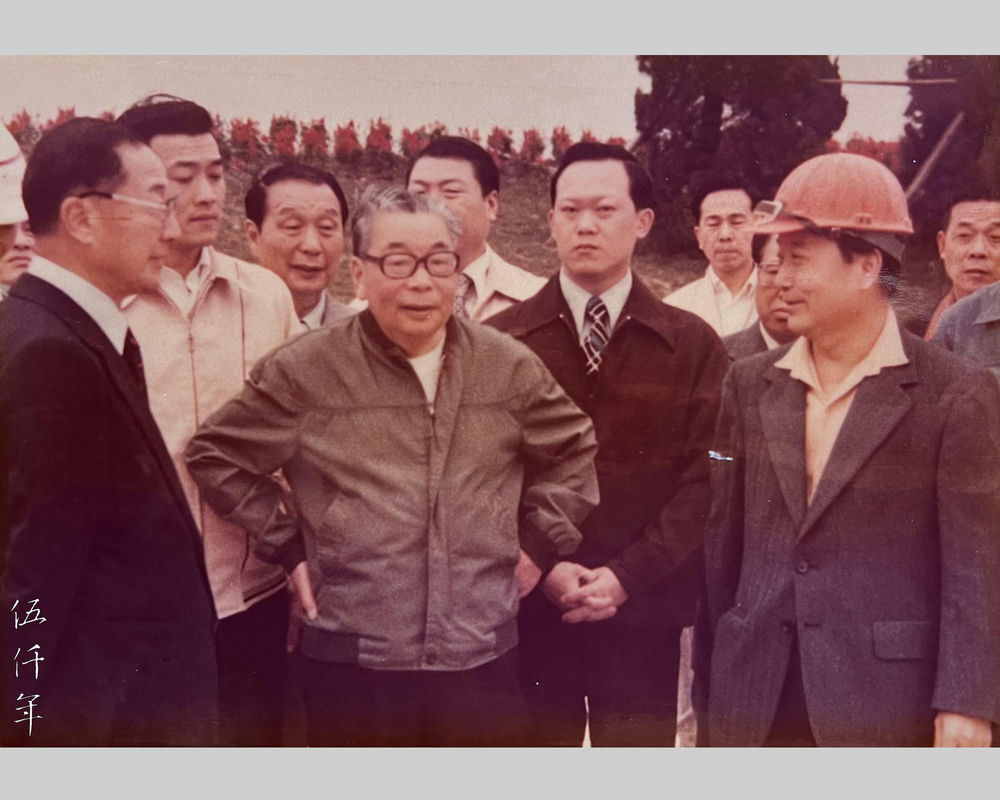
President Chiang Ching-kuo accompanied by Mr. Yang Cho-cheng on a site visit to the Memorial Hall of President Chiang Kai-shek. Photograph formerly in the collection of Mr. Yang Cho-cheng
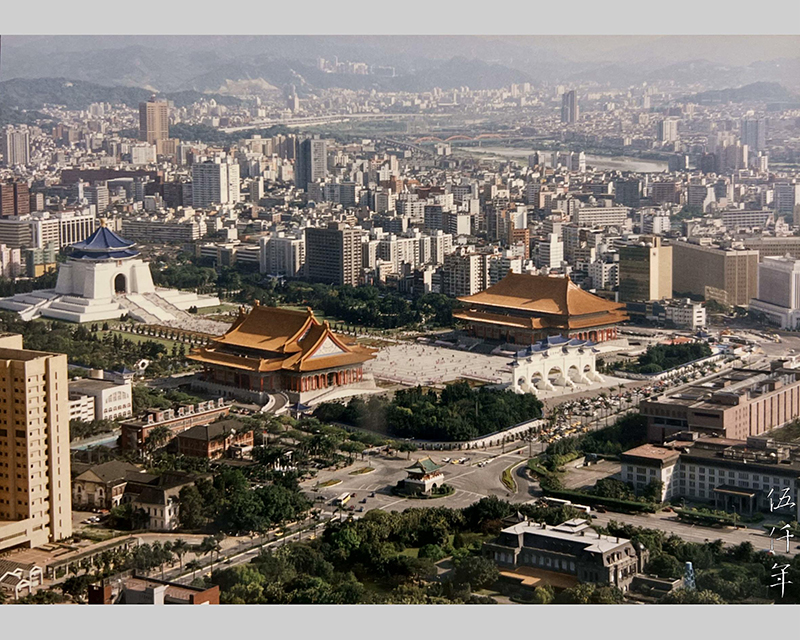
Bird’s-eye view of the Memorial Hall of President Chiang Kai-shek and the President Chiang Kai-shek Park. Photograph formerly in the collection of Mr. Yang Cho-cheng
The elevations and forms of this complex are sufficiently breathtaking, and the interior acoustics are also acclaimed by specialists. The January and February 1988 issue of CUE Technical Theatre Review from Britain, the March 1988 issue of Opera News from the United States, all ran feature articles with high acclaim.
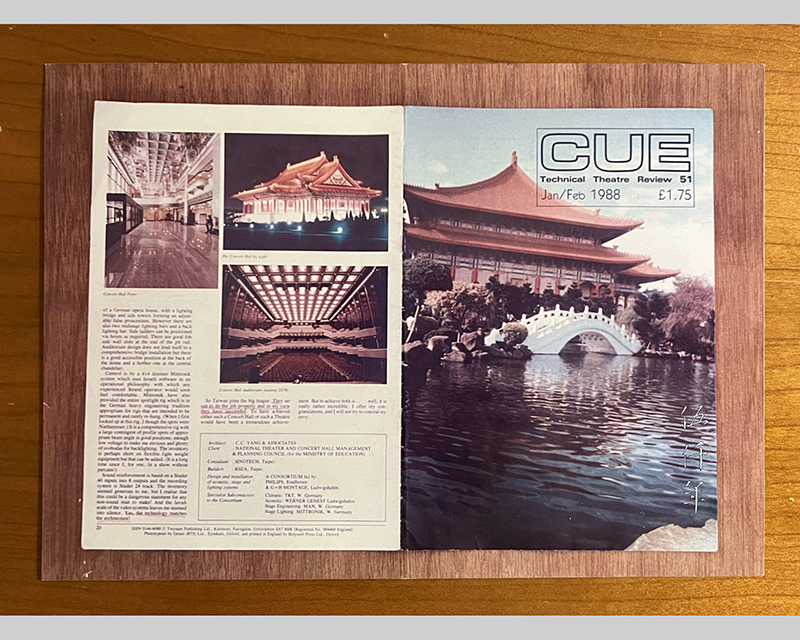
The Concert Hall and Chinese Theatre featured in the CUE Technical Theatre Review. Photograph formerly in the collection of Mr. Yang Cho-cheng
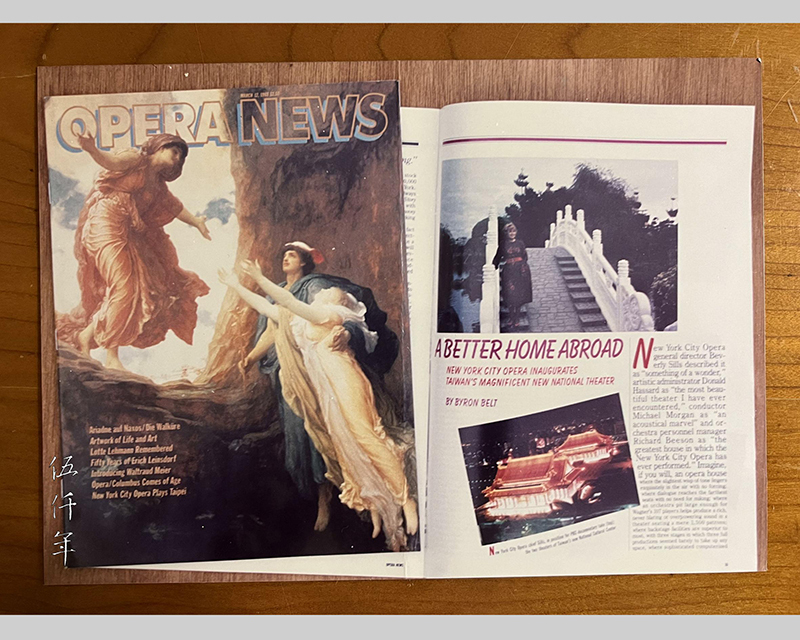
The Concert Hall and Chinese Theatre featured in Opera News. Photograph formerly in the collection of Mr. Yang Cho-cheng
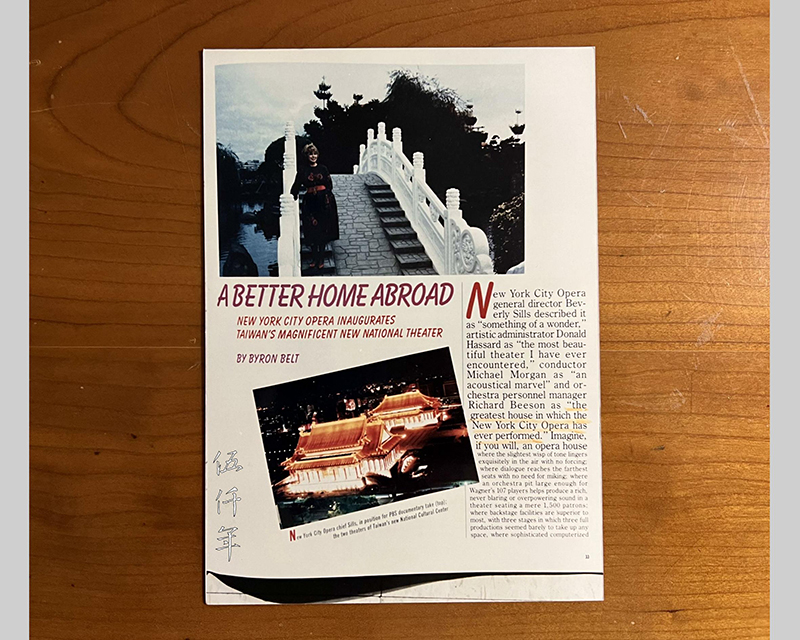
The Concert Hall and Chinese Theatre featured in Opera News. Photograph formerly in the collection of Mr. Yang Cho-cheng
When I first returned to Taiwan in the 80th year of the Republic (1991), the prospect of work was uncertain. Uncle Yang was exceedingly considerate and offered me the office of Yü-li, his daughter, for free. It was nothing less than an anchorage. In a flash, ten years went by, and this anchorage only ended with the closing down of Ho-mu Architects Office on Nanking East Road in the 89th year of the Republic (2000). During these ten years, Uncle Yang habitually conveyed genuine concern by asking after my well-being. A number of times he was anxious that my expenses might exceed my earnings, and suggested the provision of a monthly income. Uncle Yang also wrote to my father about the progress of my career, to console him in his old age. Recollecting the benevolence, affection and authentic empathy lavished upon me from Uncle Yang, it is hard to find relief from sadness at his passing.
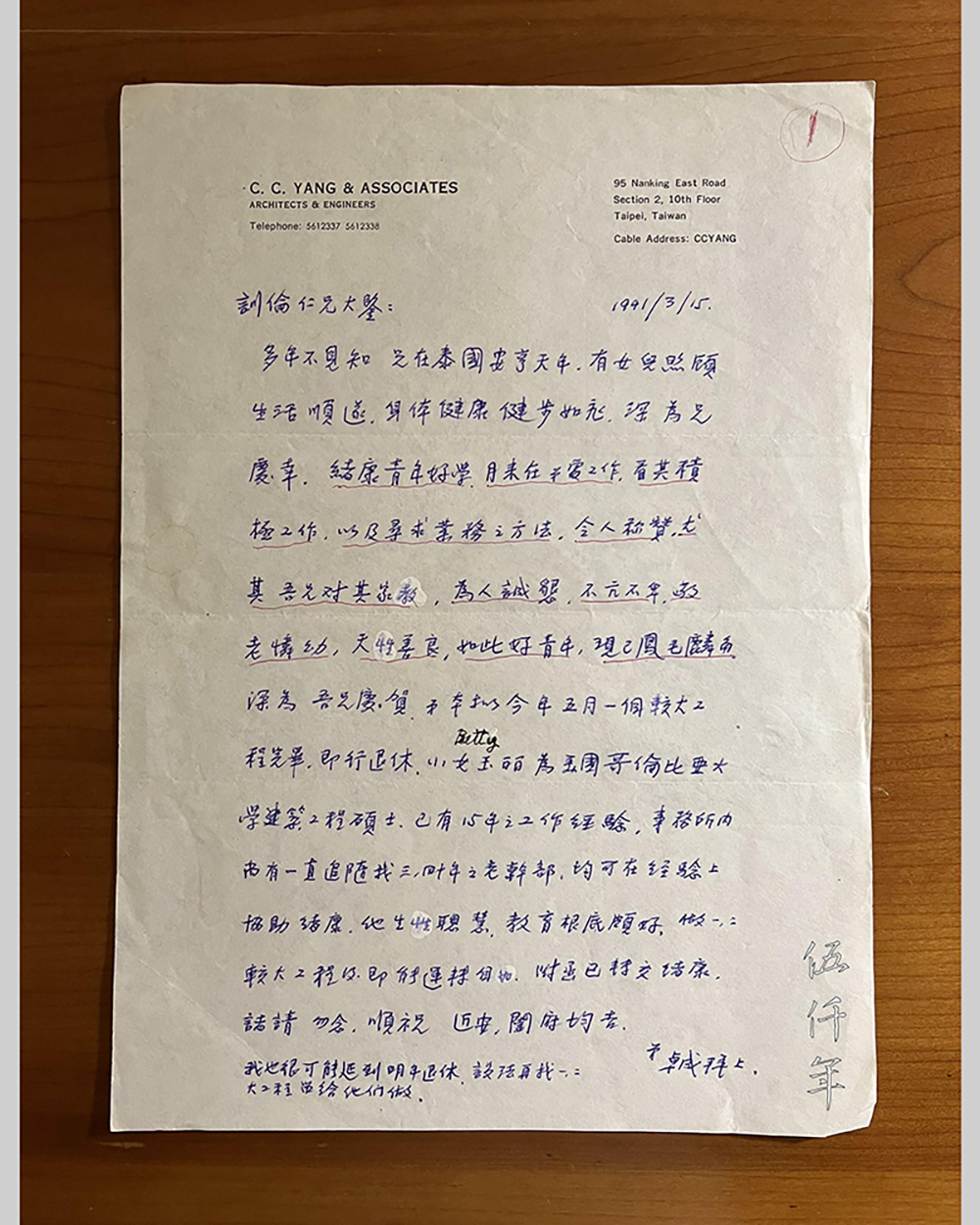
Letter by Mr. Yang Cho-cheng to Mr. Soong Hsün-leng dated 15th March 1991
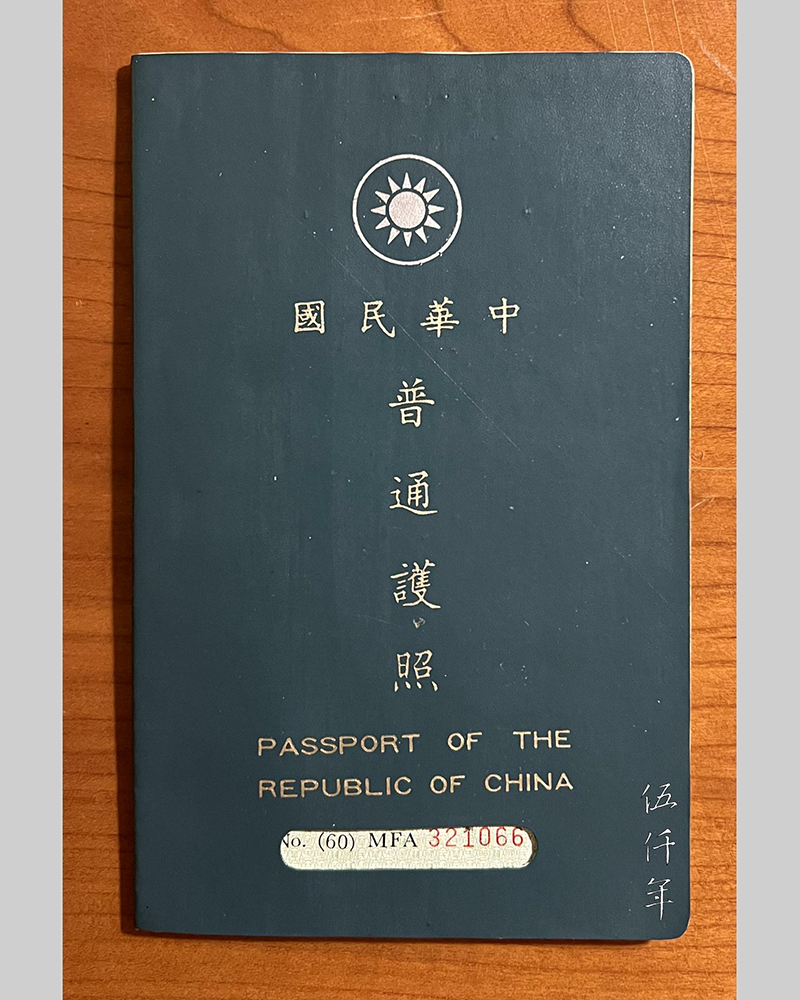
Passport of Mr. Yang Cho-cheng dated 1973.
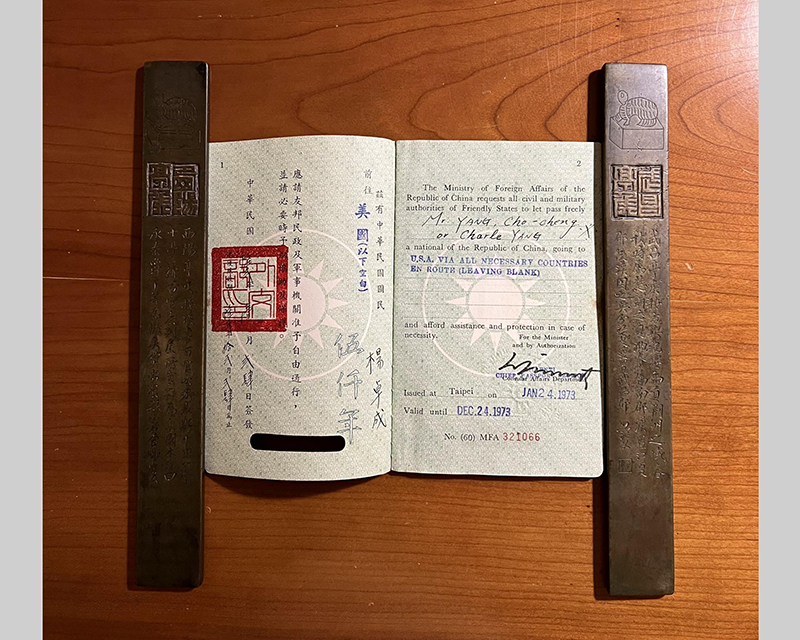
Inside page of passport of Mr. Yang Cho-cheng
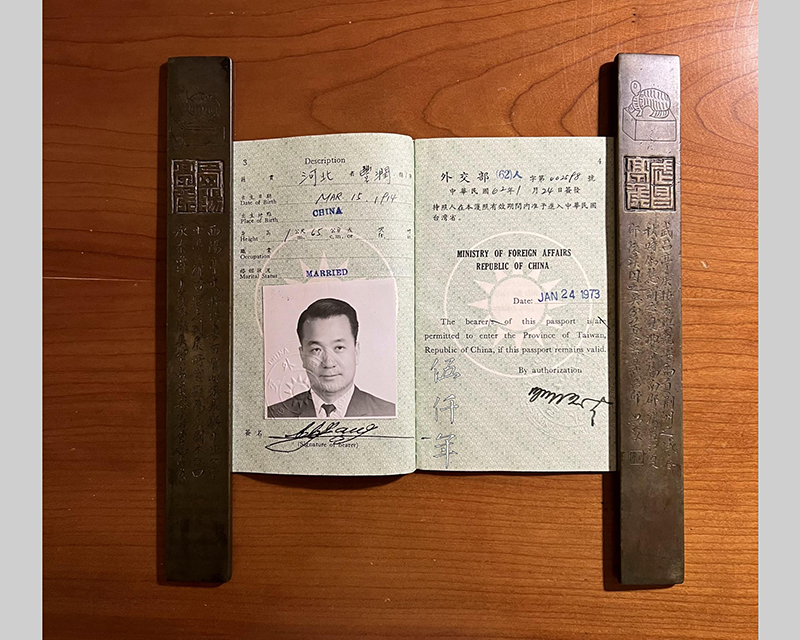
Inside page of passport of Mr. Yang Cho-cheng
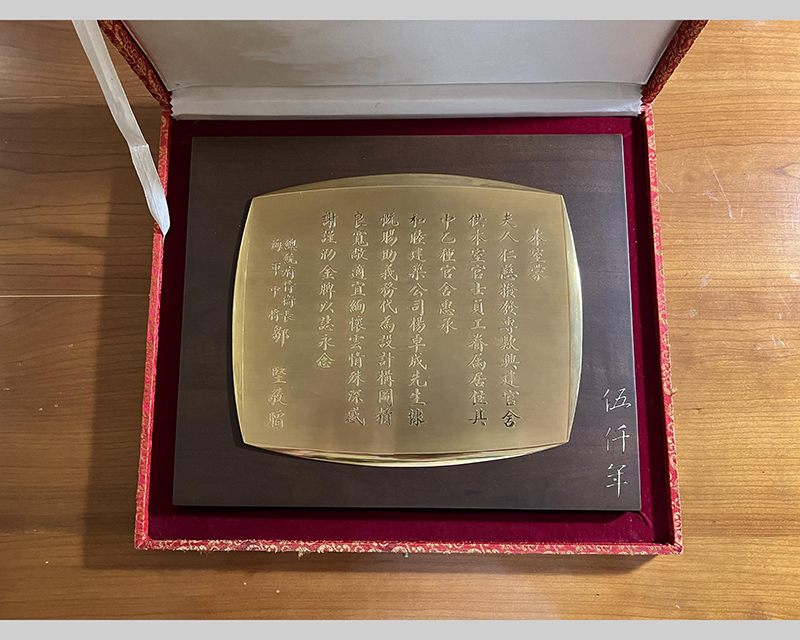
Appreciation plaque from General Tsou Chien, Chief Aide-de-Camp to the President, dedicated to Mr. Yang Cho-cheng. Formerly in the collection of Mr. Yang Cho-cheng
I have dearly treasured some letters written by Uncle Yang, a dozen albums of his photographs, a dozen copies of his passports, a plaque of appreciation given to Ho-mu Architects Office, a number of architectural services contracts under Ho-mu Architects Office, a number of books in his collection, most were gifted to me by Aunt Yang Hsiao-miao (楊蕭妙), wife of Uncle Yang’s second marriage. A collection of personal belongings can certainly encapsulate and invoke images and shadows from the past, but they cannot quite efface the lingering grief that comes from thinking of him.
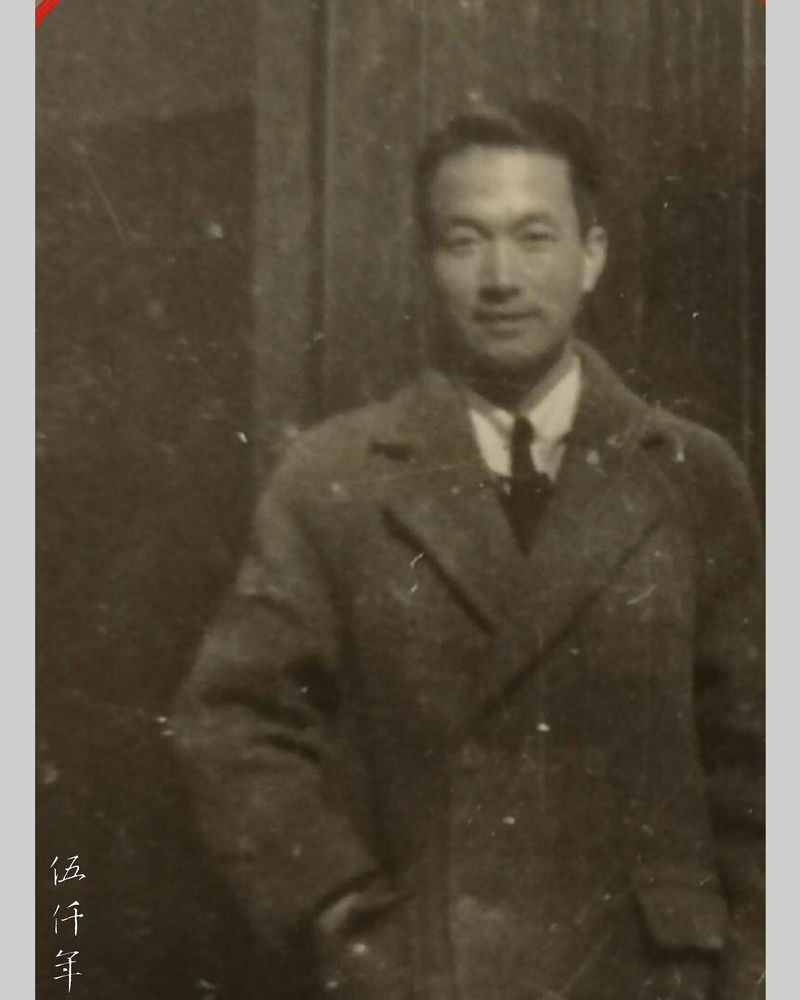
Portrait of Mr. Yang Cho-cheng in 1950s. Photograph courtesy Ms. Yang Yü-li
Related Contents:
Chinese Architecture and the National Chiang Kai-shek Cultural Centre, by Yang Cho-cheng
